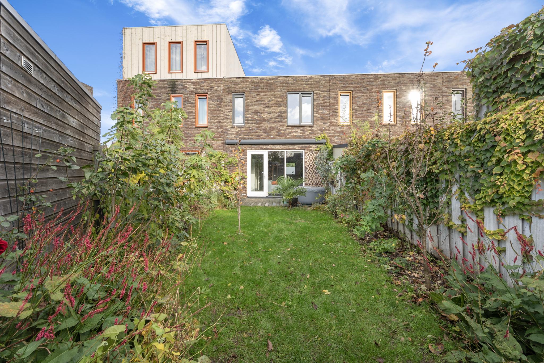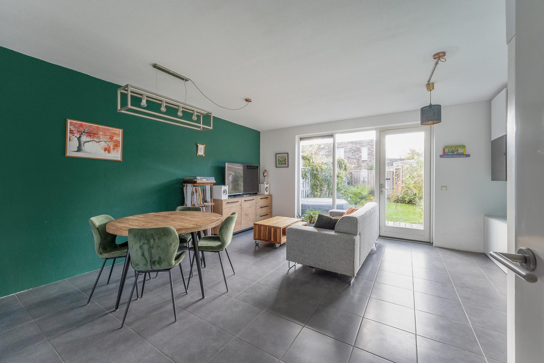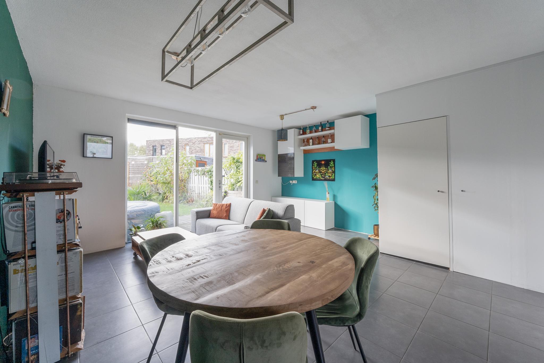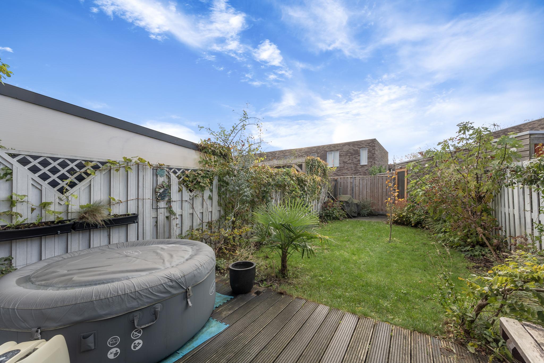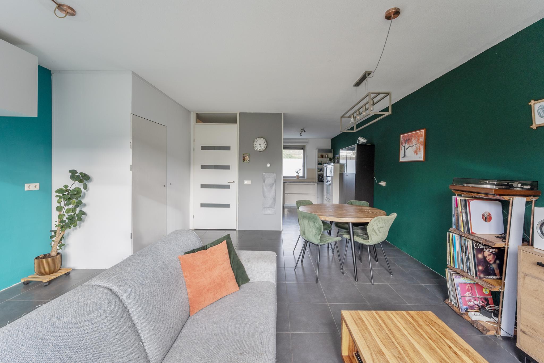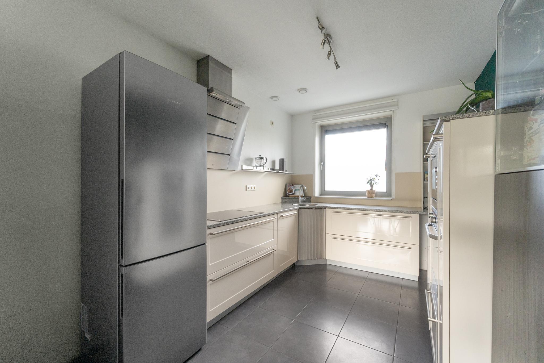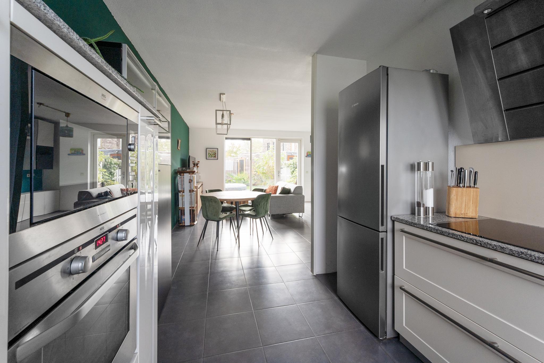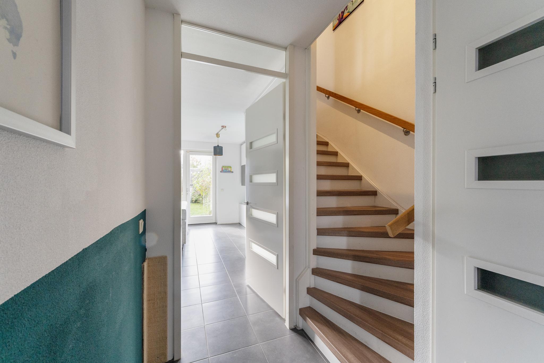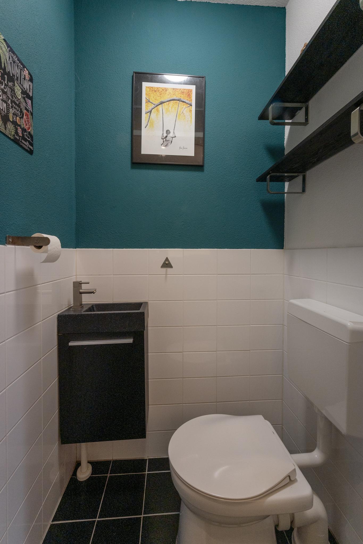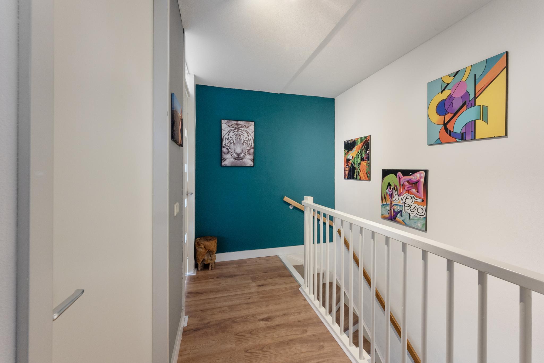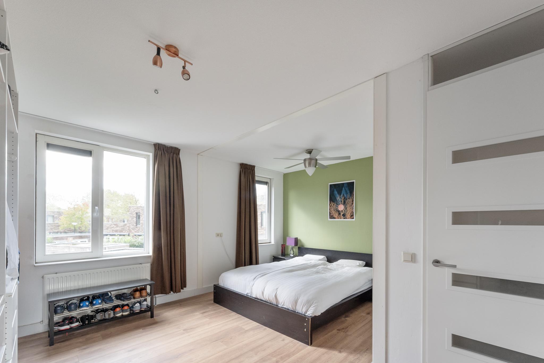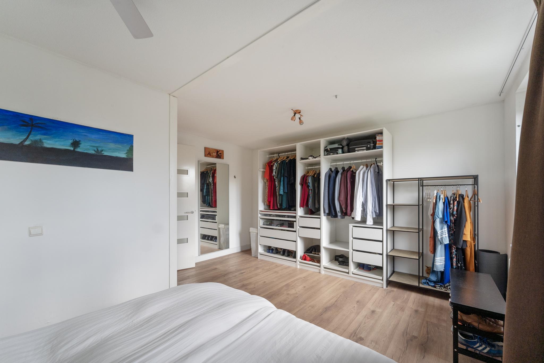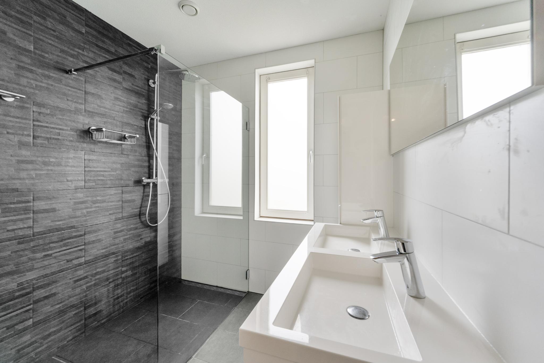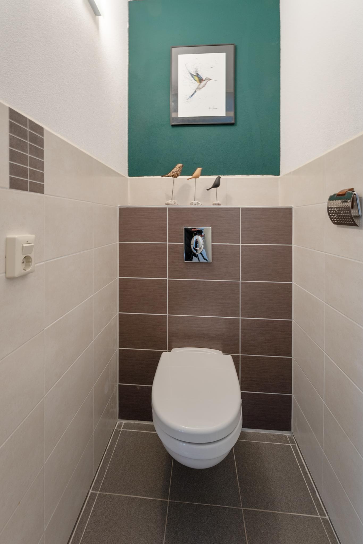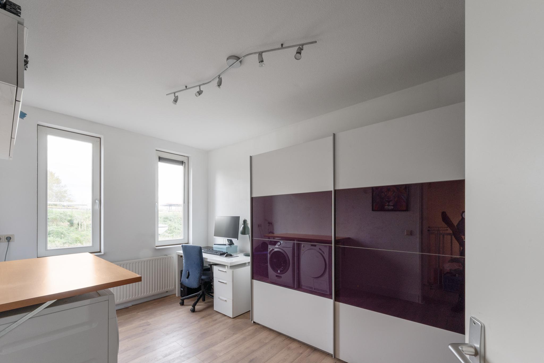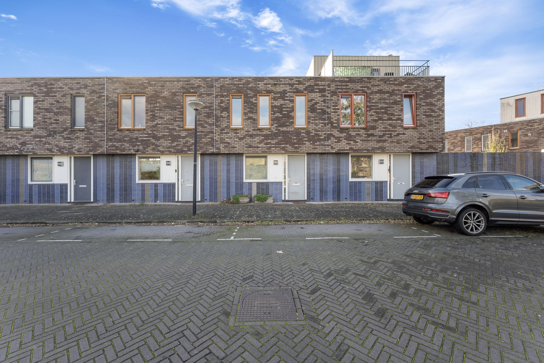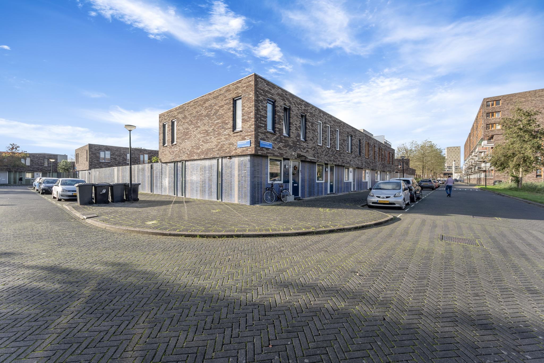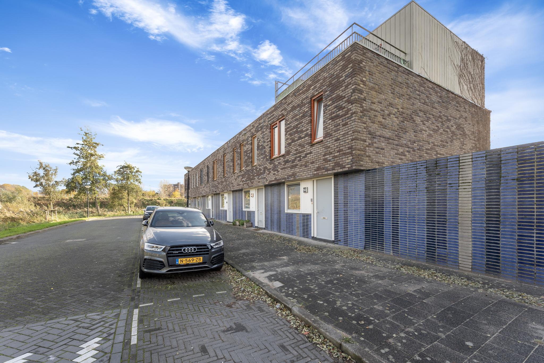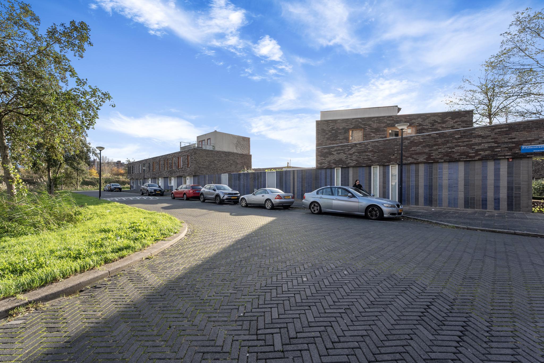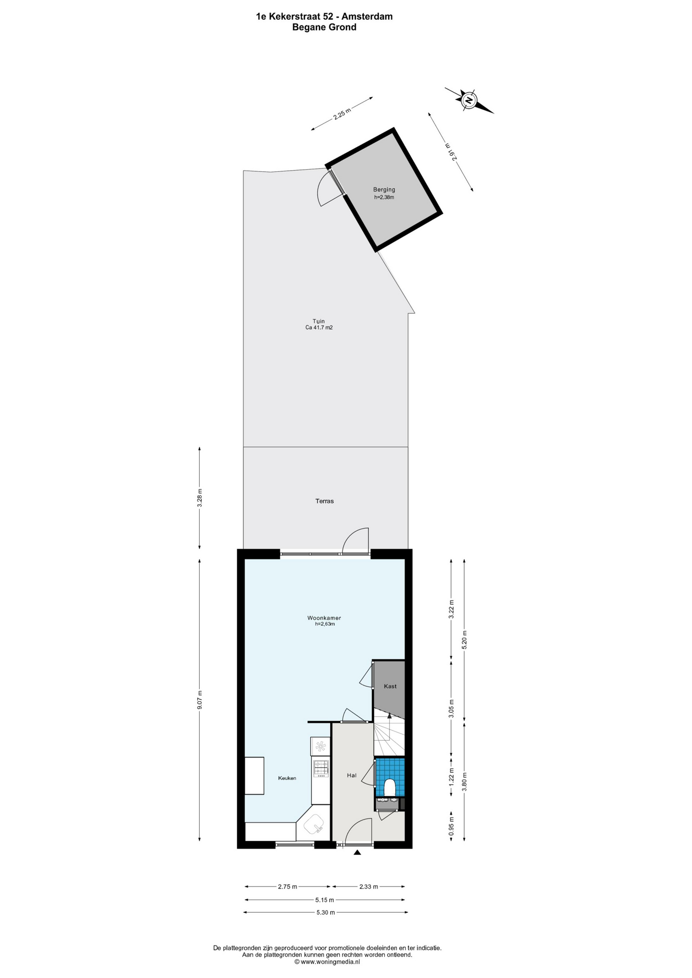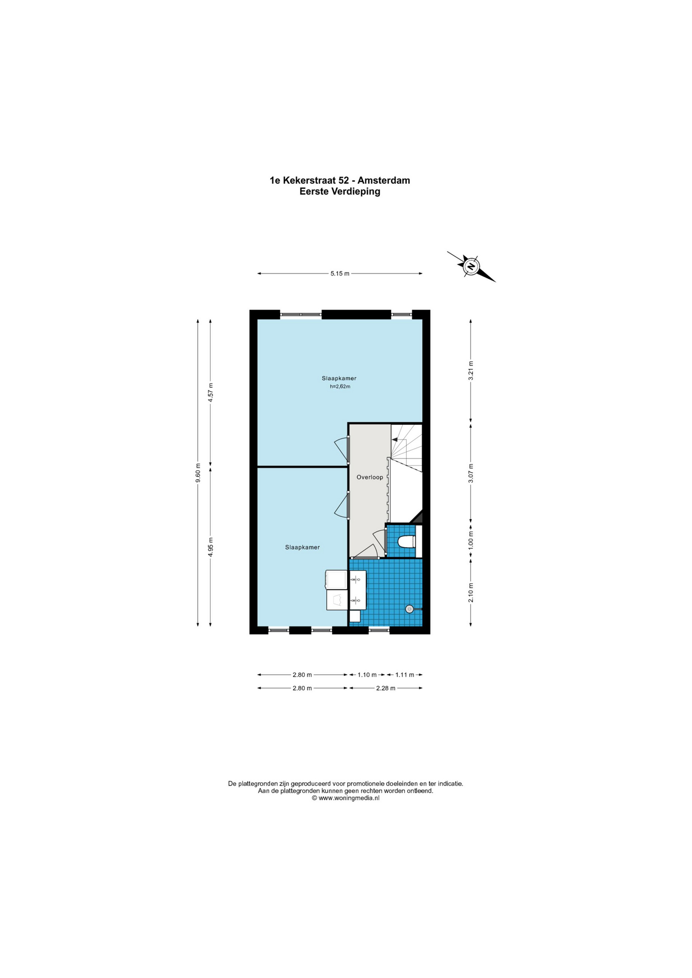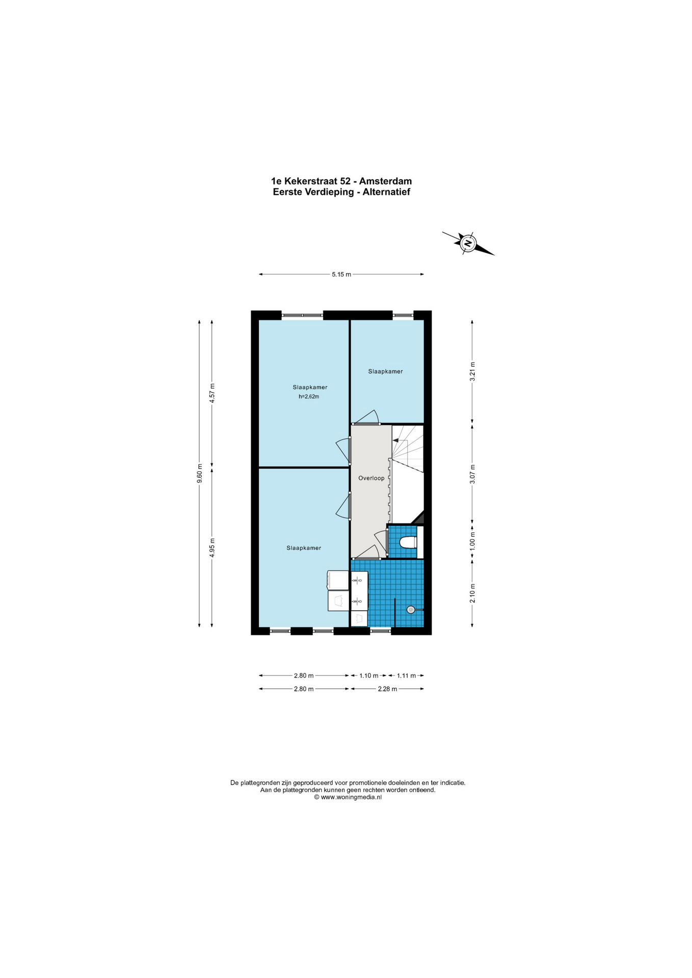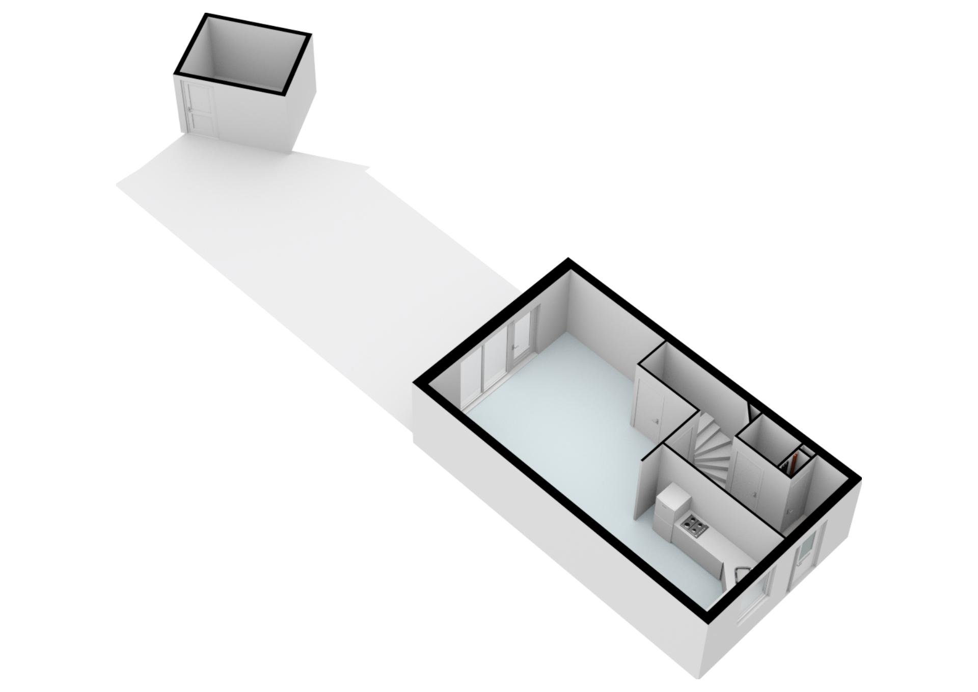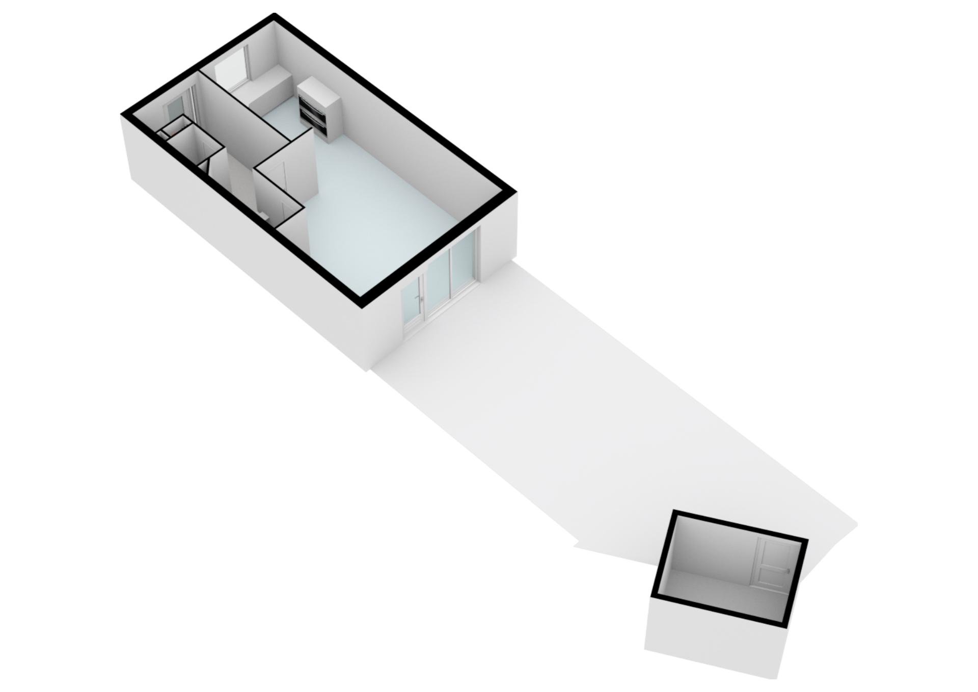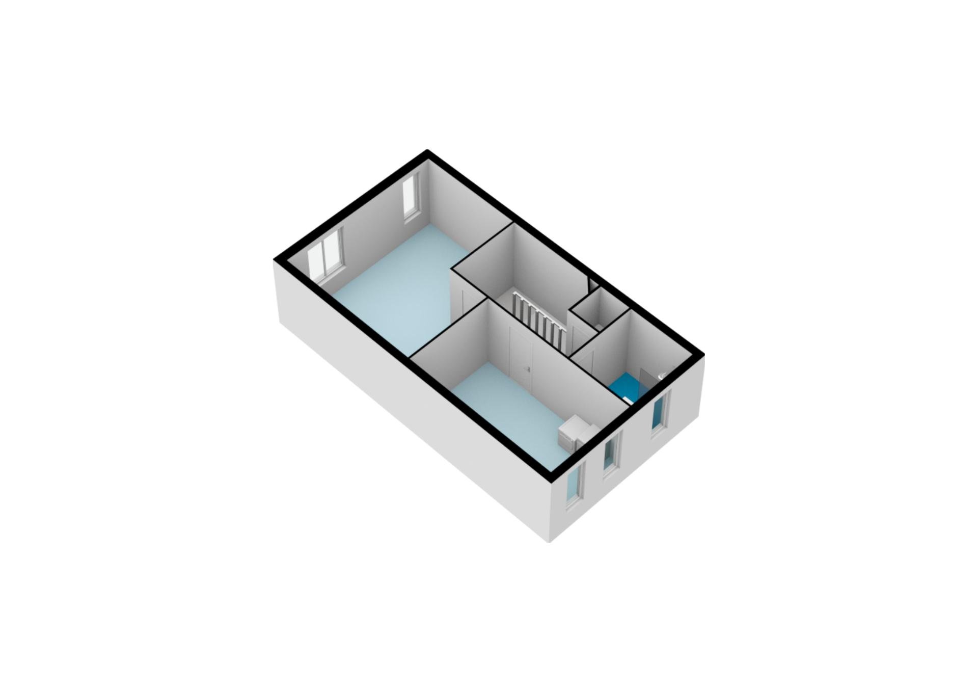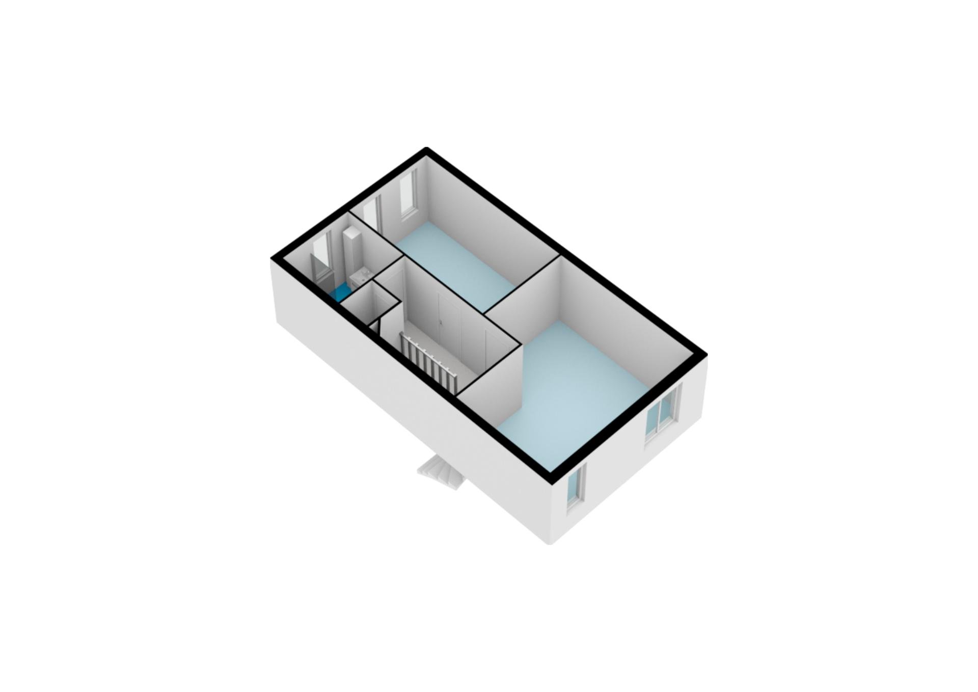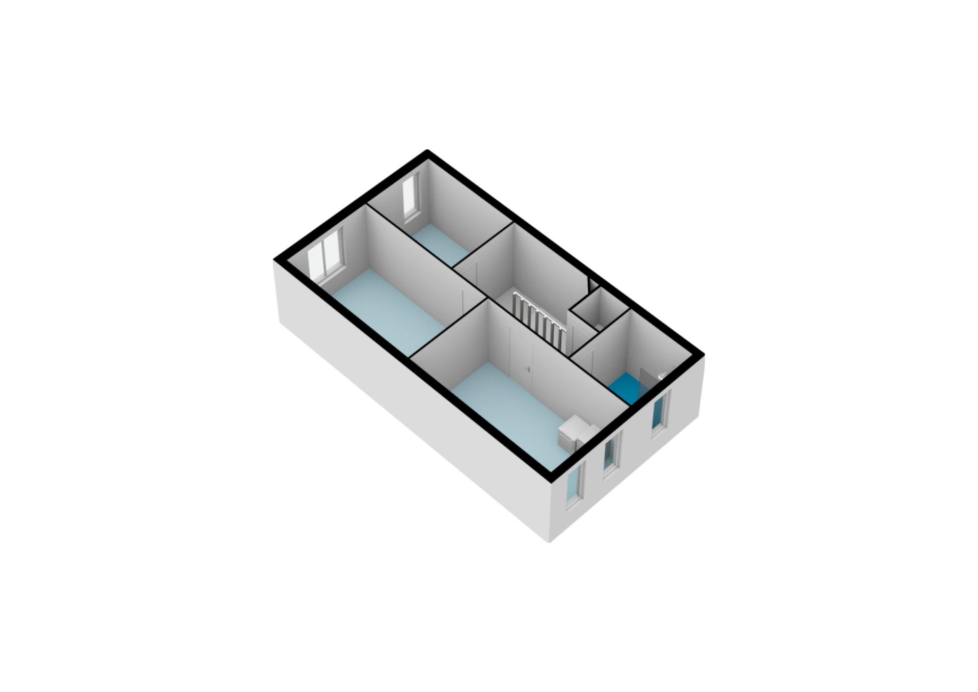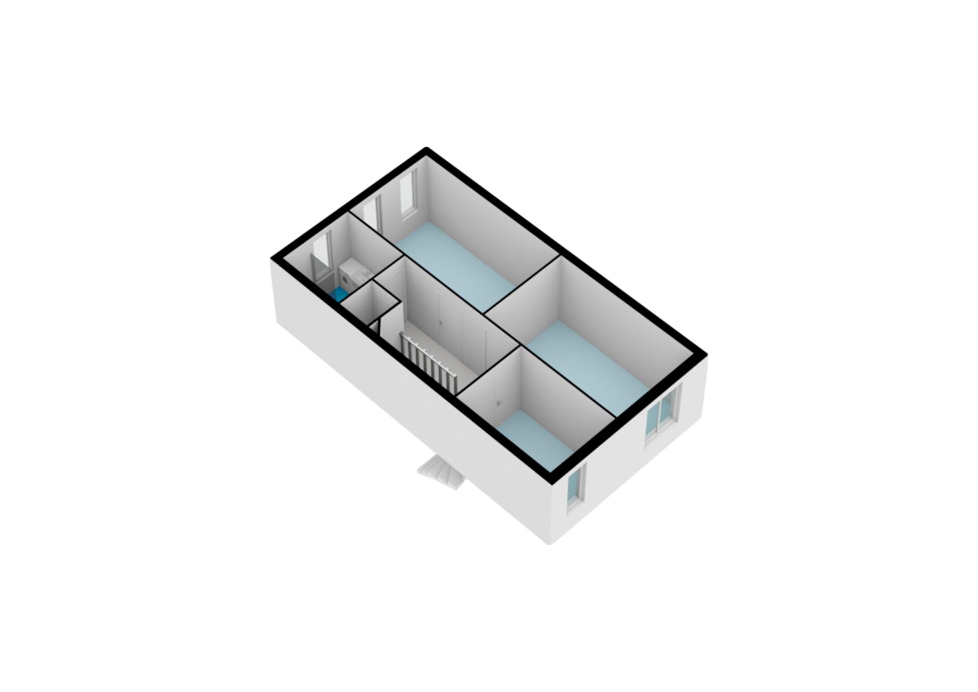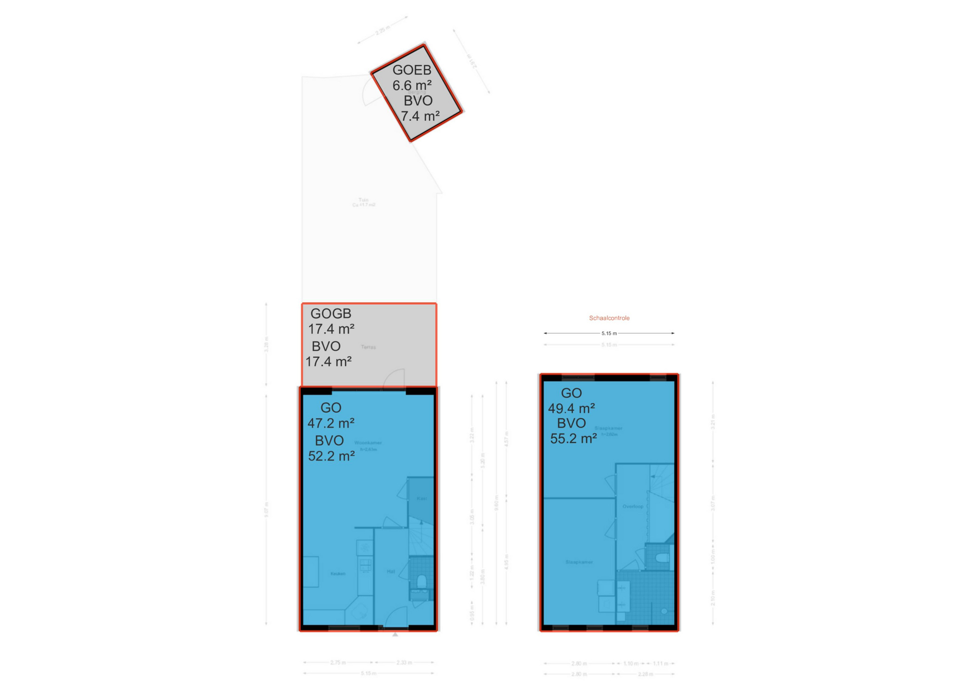Deze kant-en-klare energiezuinige gezinswoning met energielabel A+++ is helemaal klaar om jou te verwelkomen als nieuwe bewoner. De woning beschikt o.a. over een ruime woonkamer en zonnige tuin op het Zuidwesten! En dan hebben we het nog niet eens gehad over de hoeveelheid ruimte die er is en die je kan creëren! Je beschikt hier over twee ruime slaapkamers, maar er meer mogelijk door een opbouw te realiseren of door de indeling te wijzigen.
Deze wijk is één van de meest geliefde locaties in Amsterdam Zuidoost. Een combinatie van veel groen en goeie bereikbaarheid met de stad zijn 2 van de voordelen. Zo is de Bijlmerweide, het winkelcentrum Kraaiennest en het metrostation, waarmee je binnen ongeveer 15 minuten in het centrum van Amsterdam kunt zijn, allen op loopafstand. Het recreatiegebied Gaasperpark is vrijwel naast de deur en tenslotte zijn de uitvalswegen op enkele autominuten te bereiken. Parkeren is geen probleem en is gratis in de straat.
Indeling:
Entree in de hal. Vanuit de hal heeft u toegang tot de meterkast, het toilet met fontein en de woonkamer. De woonkamer heeft veel lichtinval dankzij het doorzon karakter. De woonkamer staat in verbinding met de half open keuken aan de voorzijde en is voorzien van diverse inbouwapparatuur.
Eerste verdieping:
Middels de trapopgang vanuit de hal bereikt u de overloop. Vanuit hier heeft u toegang tot 2 slaapkamers, natuurlijk mogen we op deze verdieping de badkamer niet vergeten, deze is volledig betegeld en voorzien van een douche en wastafel. Het tweede toilet is separaat gelegen. Met een eenvoudige ingreep is het mogelijk weer 3 slaapkamers te creëren, zie plattegrond ”alternatief”.
Tuin:
De achtertuin is gunstig gelegen op het zonnige Zuidwesten, de tuin is voorzien van een terras en is bereikbaar via de woonkamer en het achterpad.
Berging:
Deze bevindt zich in de achtertuin en is voorzien van elektra.
Erfpacht:
Canon bedraagt € 2.590,42 per jaar, jaarlijkse indexering, einddatum 30 juni 2056. Na 30 juni 2056 zal de canon € 146,22 per jaar bedragen, jaarlijkse indexering. (prijspeil 2023). De canon is financieel aftrekbaar in uw inkomstenbelasting.
Bijzonderheden:
-Uitbreidingsmogelijkheden (uitbouw/opbouw);
-Duurzaam gebouwd, daardoor energiezuinig Label A+++;
-Stadsverwarming (geen gas);
-10 zonnepanelen aanwezig;
-Begane grond is voorzien van vloerverwarming;
-Renovatie badkamer 2018;
-Tuin op het Zuidwesten;
-Elektrische zonwering aanwezig (achtergevel);
-Veel groen, zoals Gaasperplas, Bijlmerpark, Bijlmerweide etc;
-Dichtbij alle uitvalswegen en alle dagelijkse benodigdheden.
ENGLISH
This ready-made energy-efficient family home with energy label A+++ is ready to welcome you as a new resident. The house has a spacious living room and sunny south-west facing garden! And then we haven’t even talked about the amount of space there is that you can create! You have two spacious bedrooms here, but more are possible by creating an extension or by changing the layout.
This district is one of the most popular locations in Amsterdam South East. A combination of lots of greenery and good accessibility to the city are two of the advantages. The Bijlmerweide, the Kraaiennest shopping center and the metro station, which takes you to the center of Amsterdam in about 15 minutes, are all within walking distance. The Gaasperpark recreational area is almost next door and finally the highways can be reached in a few minutes by car. Parking is no problem and is free on the street.
Layout:
Entrance into the hall. From the hall you have access to the meter cupboard, the toilet with fountain and the living room. The living room has a lot of light thanks to its sunny character. The living room is connected to the semi-open kitchen at the front and is equipped with various built-in appliances.
First floor:
You reach the landing via the stairs from the hall. From here you have access to 2 bedrooms, of course we cannot forget the bathroom on this floor, which is fully tiled and equipped with a shower and sink. The second toilet is located separately. With a simple intervention it is possible to create 3 bedrooms again, see ”alternative” floor plan.
Garden:
The backyard is conveniently located on the sunny southwest, the garden has a terrace and is accessible via the living room and the back path.
Salvage:
This is located in the backyard and has electricity.
Ground lease:
Canon amounts to € 2,590.42 per year, annual indexation, end date June 30, 2056. After June 30, 2056, the canon will amount to € 146.22 per year, annual indexation. (2023 price level). The canon is financially deductible in your income tax.
Particularities:
-Expansion options (extension/construction);
-Sustainably built, therefore energy efficient Label A+++;
-District heating (no gas);
-10 solar panels available;
-Ground floor has underfloor heating;
-Bathroom renovation 2018;
-Garden on the Southwest;
-Electric sun blinds available (rear facade);
-Lots of greenery, such as Gaasperplas, Bijlmerpark, Bijlmerweide etc;
-Close to all highways and all daily necessities.
Wat is mijn huis waard?
Benieuwd naar de waarde van je huis? Ontvang binnen 24 uur gratis een indicatie van de waarde.
Vraag direct aan
