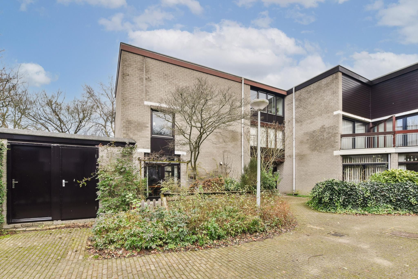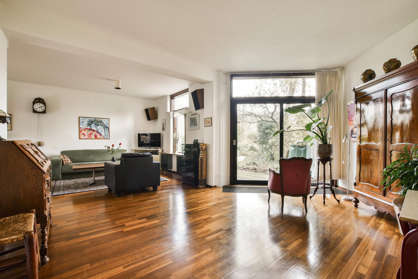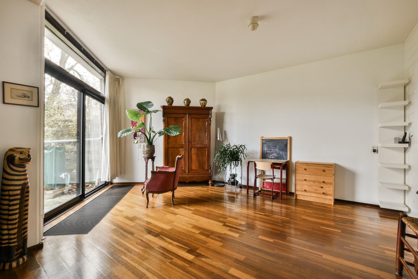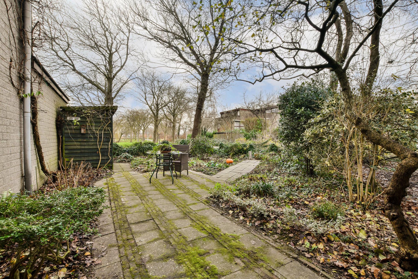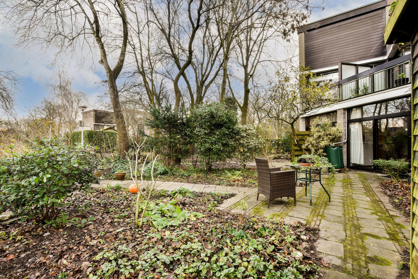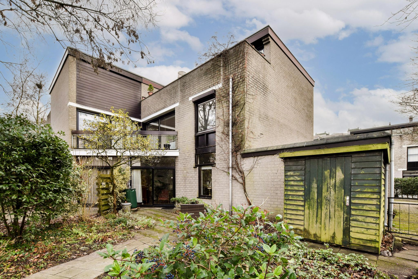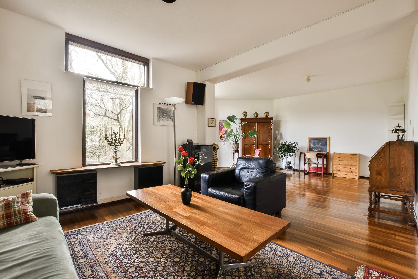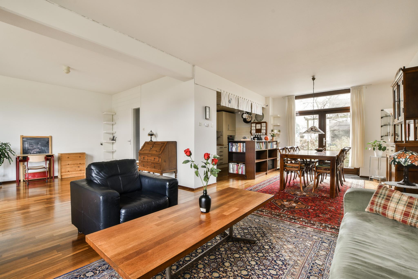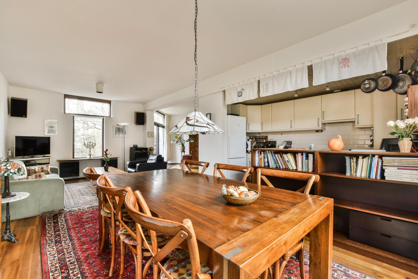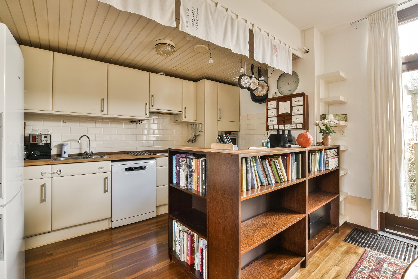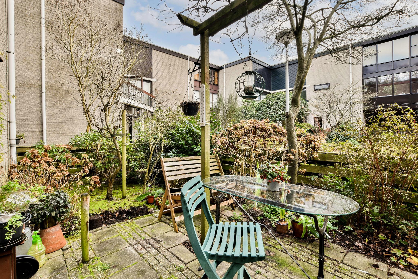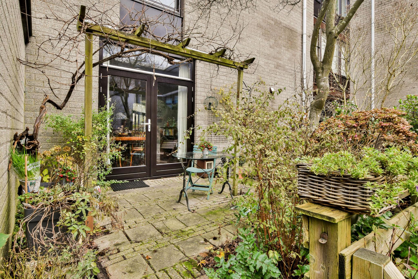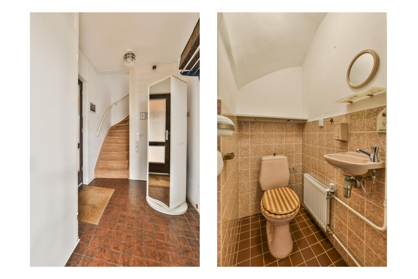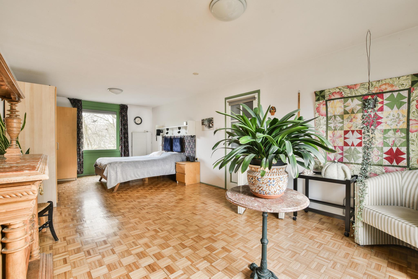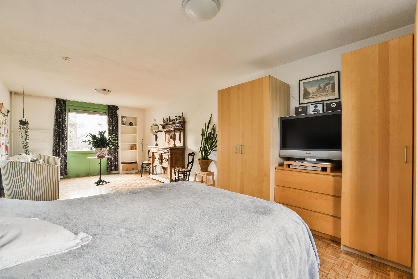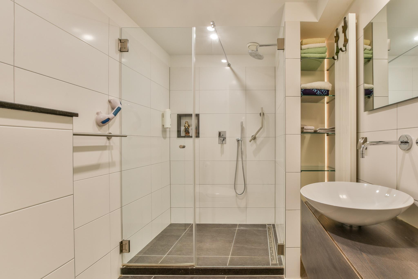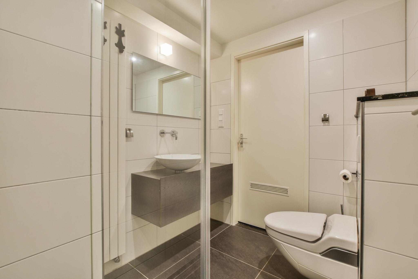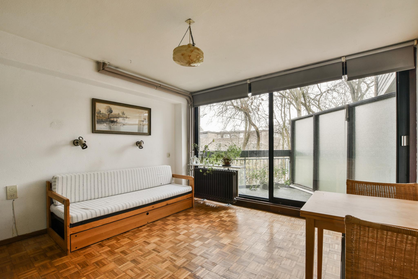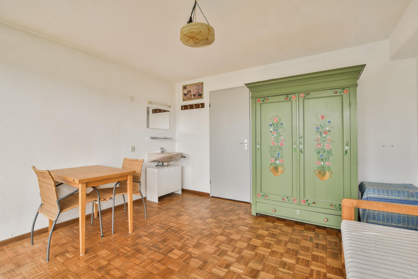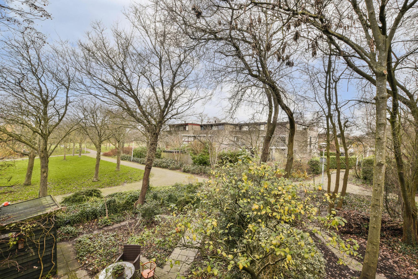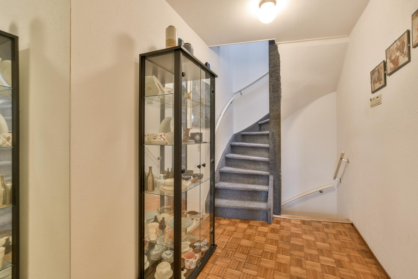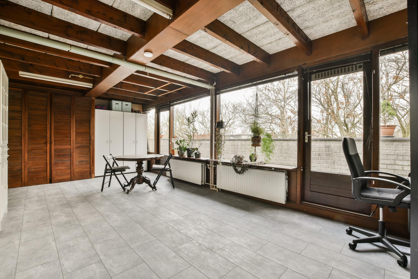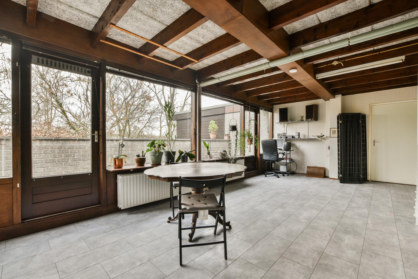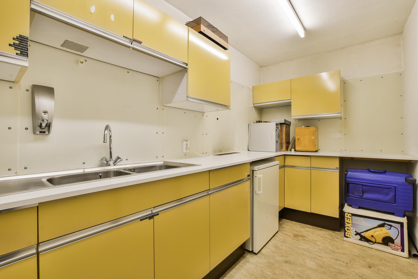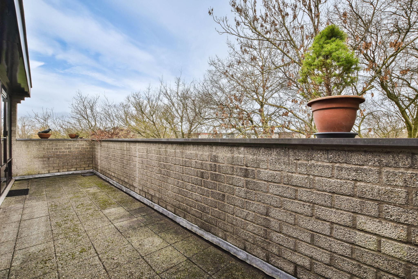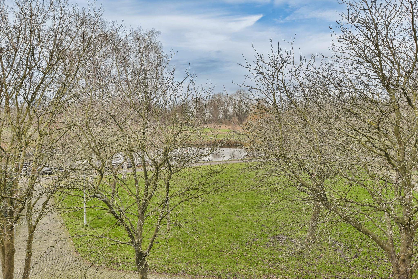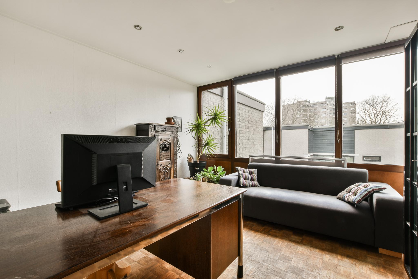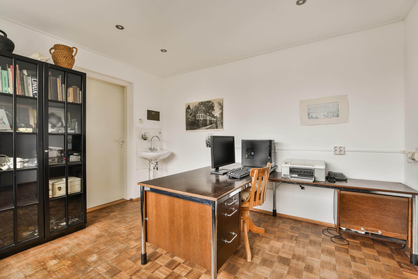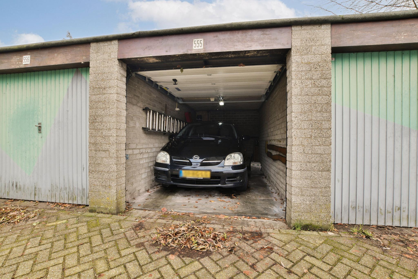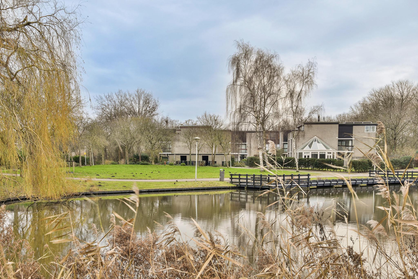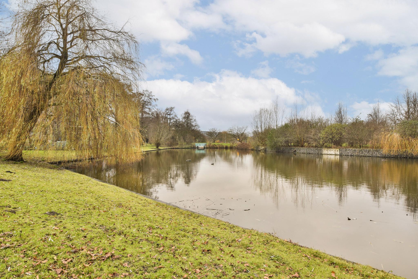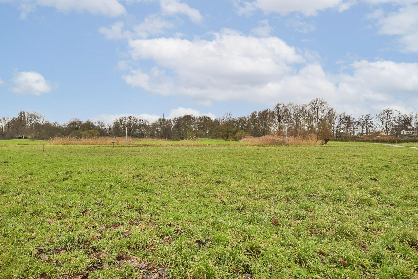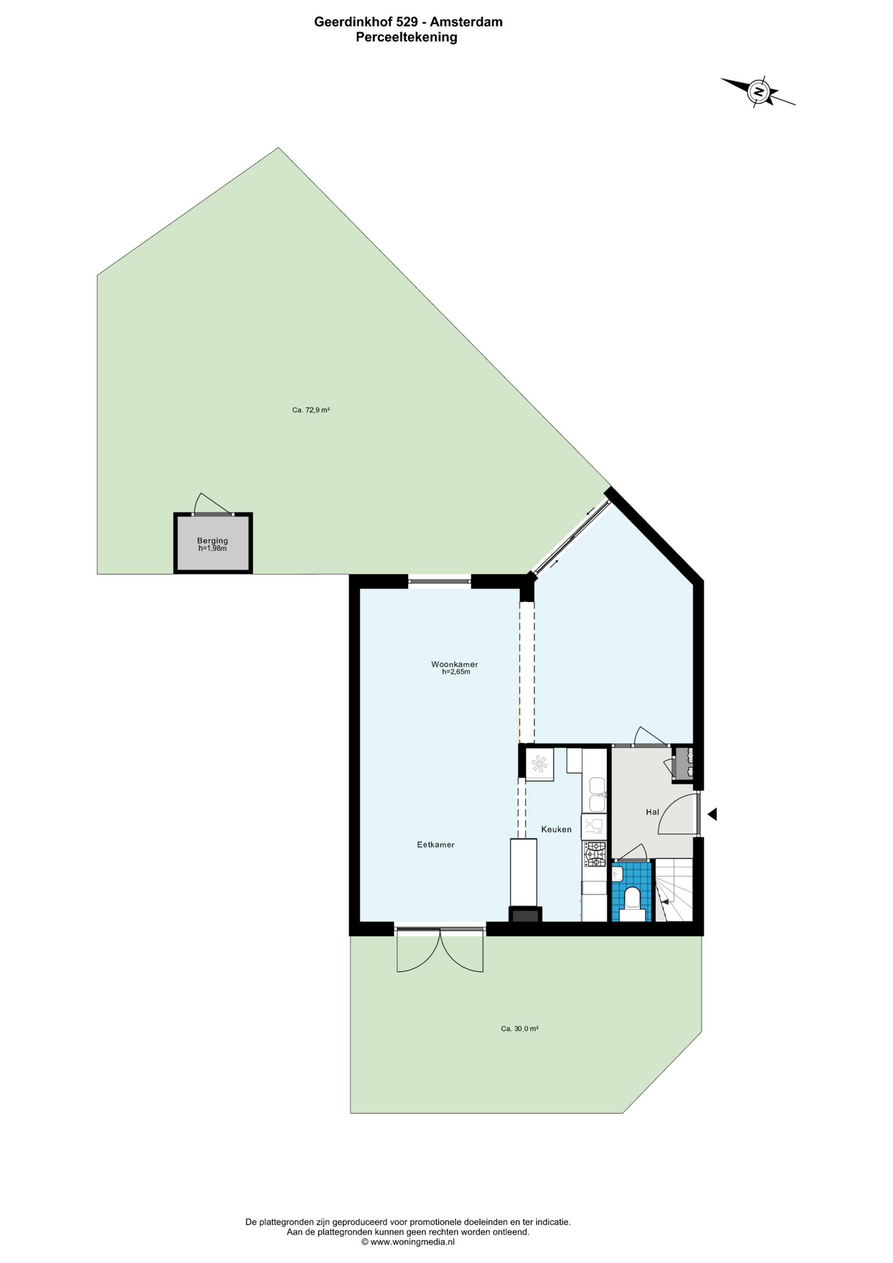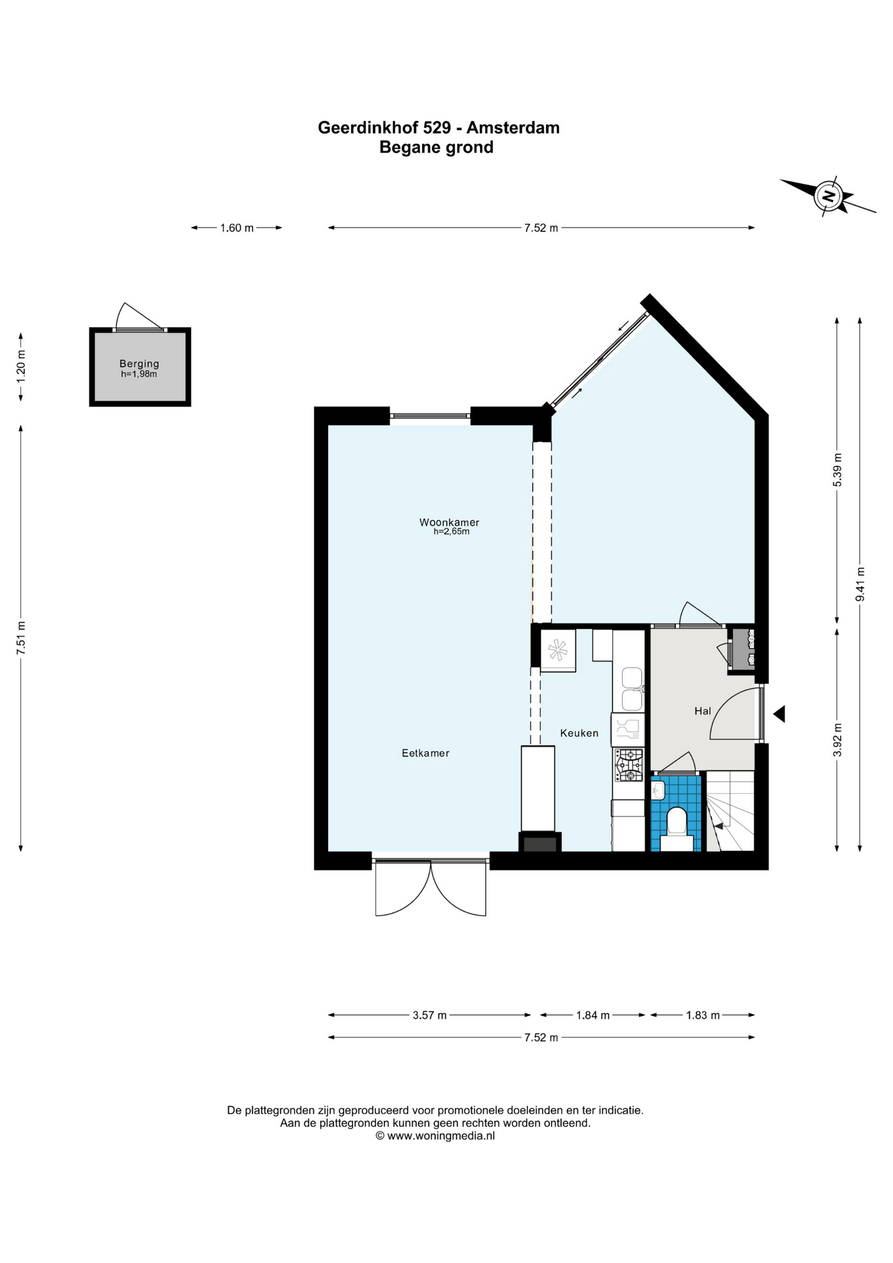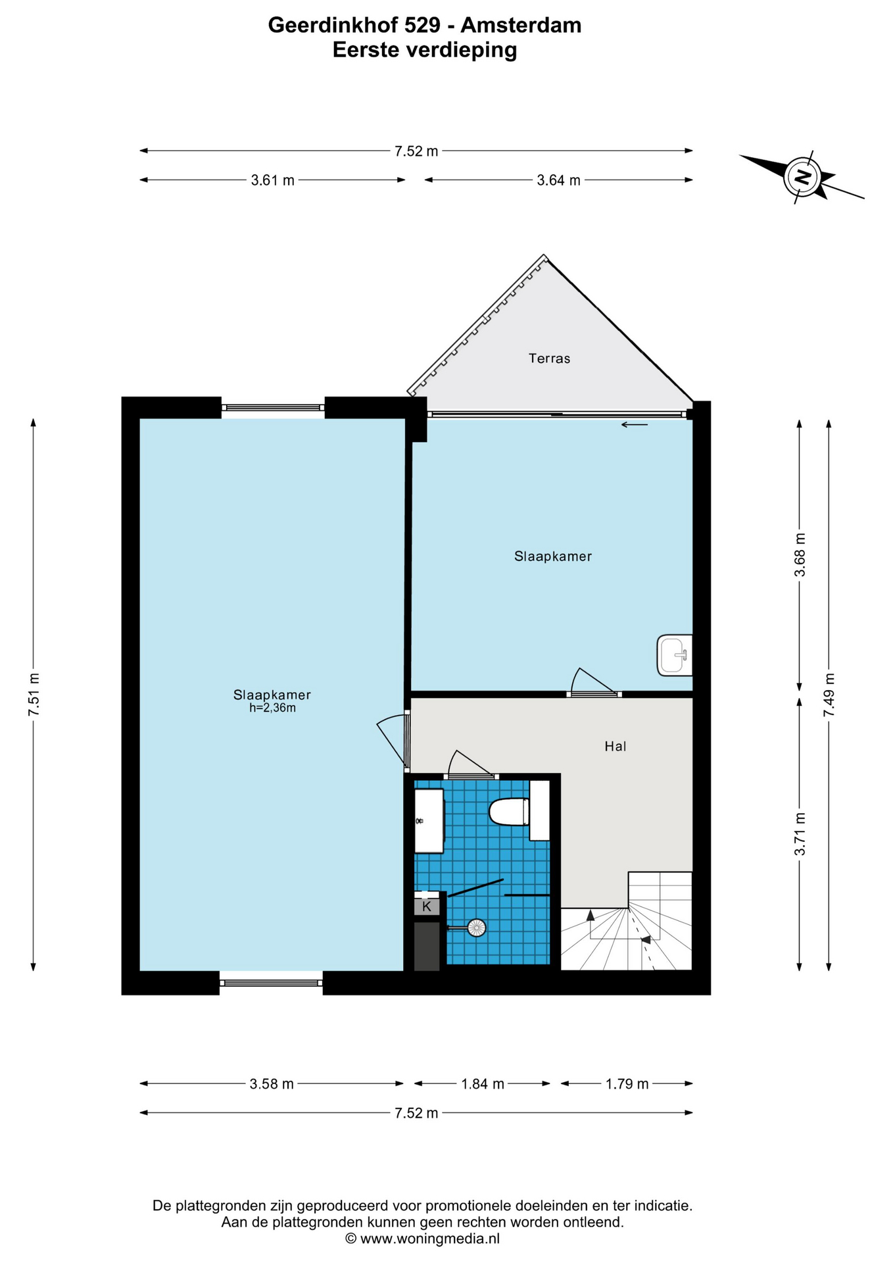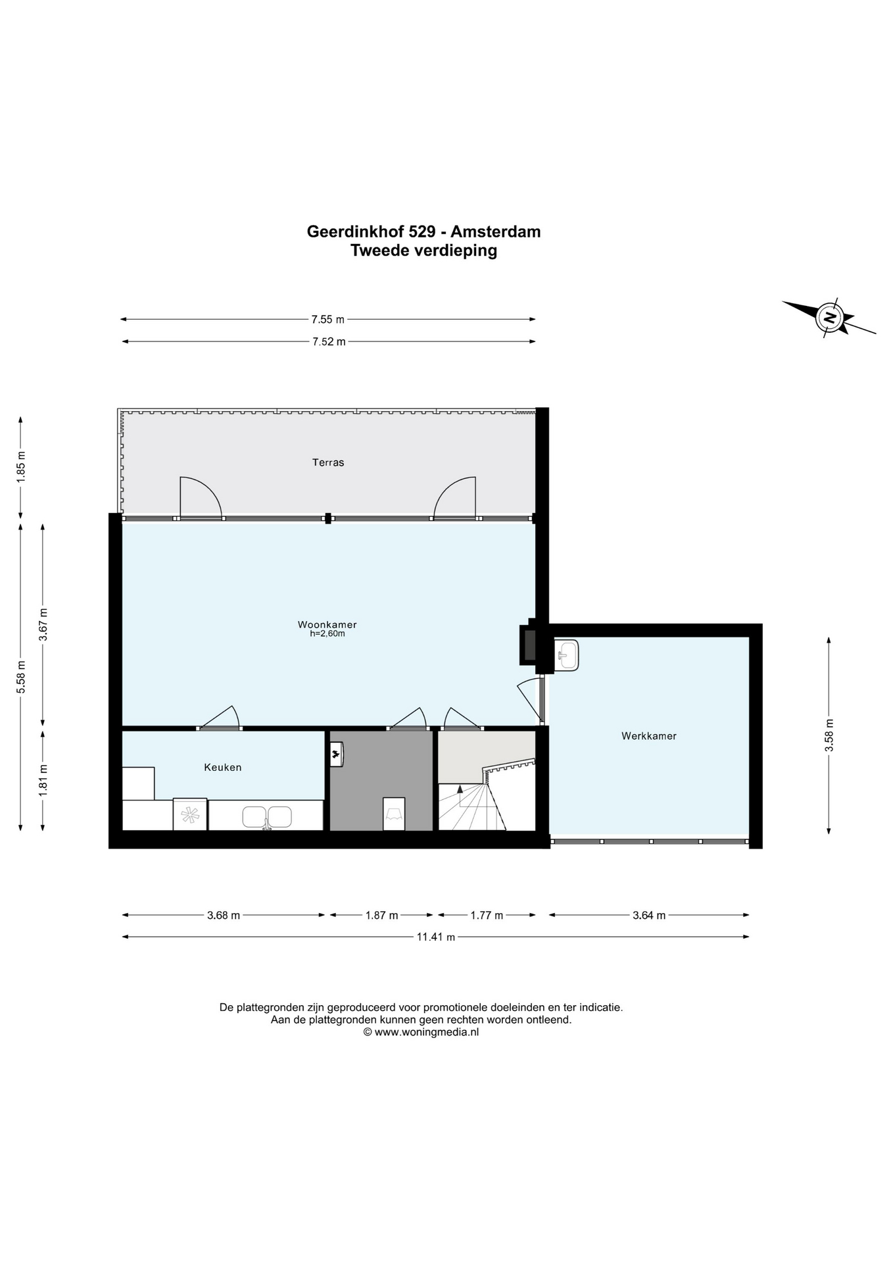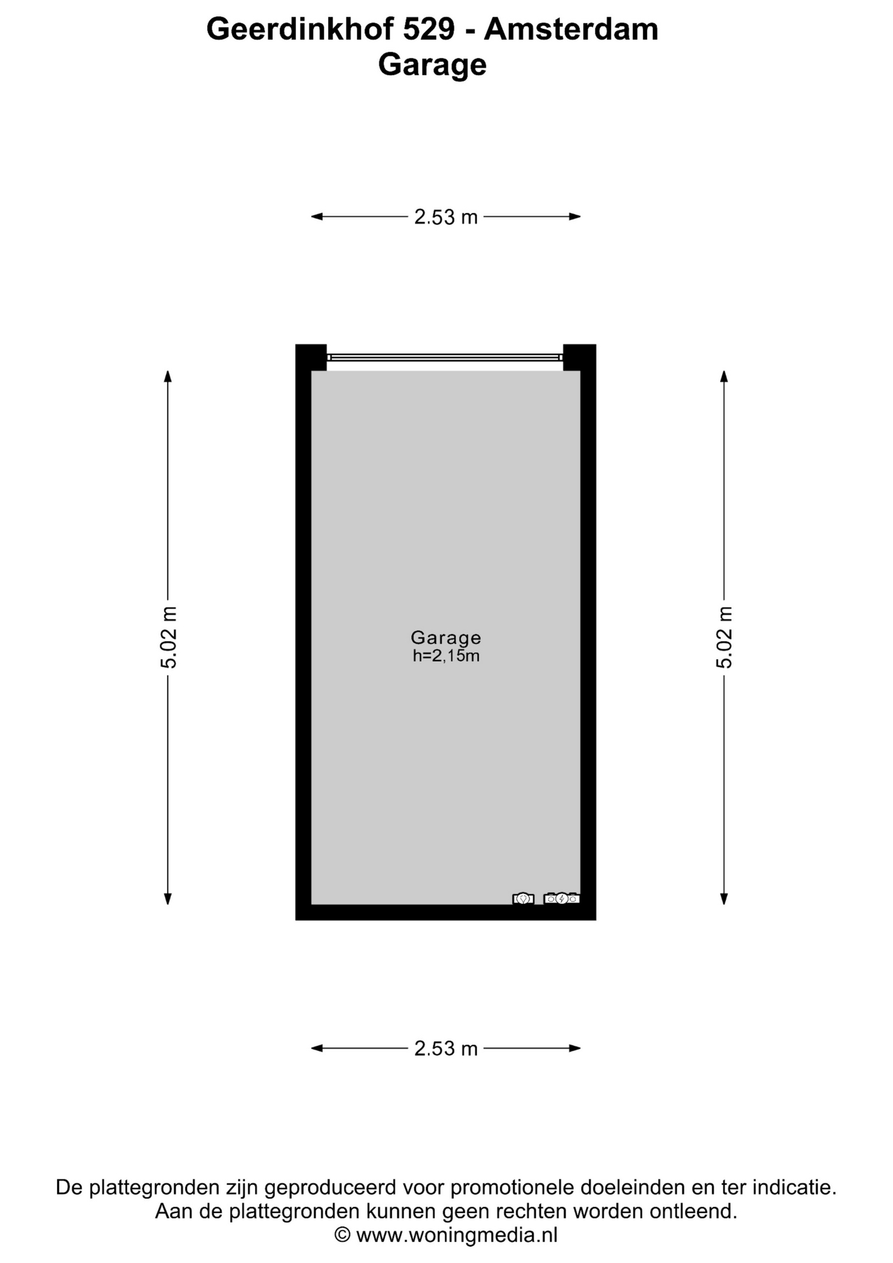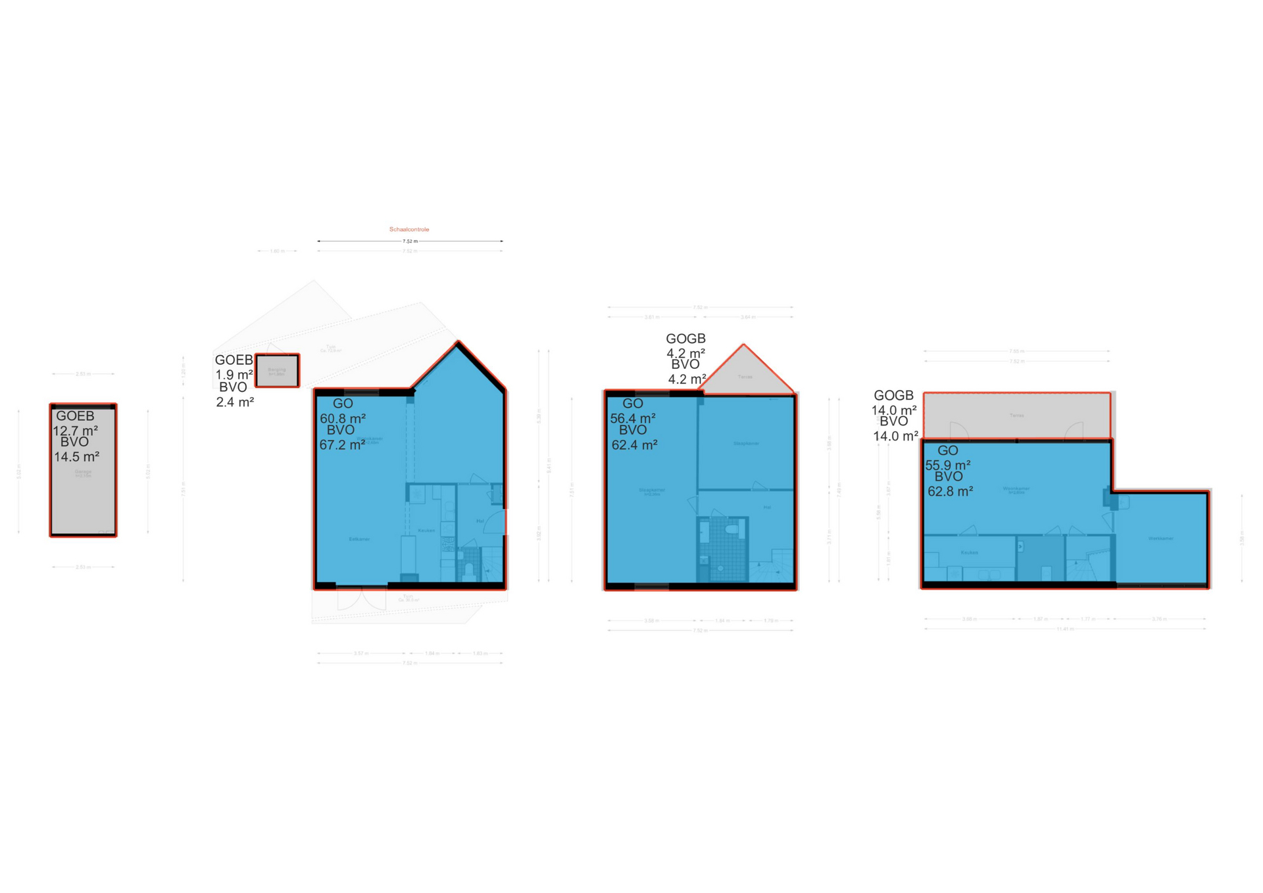ROYALE EN LICHTE GEZINSWONING VAN CA. 173 M2 BESTAANDE UIT 3 WOONLAGEN, 2 BALKONS, GARAGE EN EEN VOOR- EN ACHTERTUIN, GELEGEN AAN HET PARK.
Deze geschakelde woning is op de hoek gelegen en beschikt over een heerlijke voor- en achtertuin, aparte berging, garage en maar liefst 2 balkons. De kleinschalige bebouwing in deze buurt bevindt zich in een parkachtige omgeving welke grenst aan de Bijlmerweide. Met idyllische wandelpaden, water, rust en de gezellige kinderboerderij is het voor jong en oud een heerlijke plek om te wonen en recreëren.
INDELING
Begane grond: entreehal met trapopgang, meterkast en toilet met fonteintje. De L-vormige woonkamer heeft door de raampartijen veel lichtinval, de half open keuken is voorzien van een recht keukenblok met enkele losse apparatuur. De voortuin is bereikbaar middels dubbele openslaande deuren vanuit de woonkamer en is gelegen op het zuidwesten, de royale achtertuin is ook bereikbaar middels een schuifpui en ligt op het oosten en is voorzien van een schuur en een achterom.
Eerste verdieping: vanaf de overloop heeft men toegang tot de twee ruime slaapkamers (oorspronkelijk drie) waarvan 1 voorzien is van een wastafel en balkon. De badkamer (2019) is uitgevoerd met een inloopdouche, wastafelmeubel, zwevend toilet en design radiator.
Tweede verdieping: Hier treft u nog een twee ruime (slaap)kamers aan, deze verdieping is ook voorzien van een eigen keuken, wasruimte en het terras van circa 14 m². In de wasruimte bevindt zich de cv-ketel en de omvormer van de zonnepanelen, het is technisch mogelijk om hier een tweede badkamer te creëren.
LIGGING & BEREIKBAARHEID
Geerdinkhof ligt pal aan de Bijlmerweide, een heerlijk park met speelelementen, de zogenaamde achtertuin van Geerdinkhof en dichtbij de fietsbrug richting het Diemerbos. Het gebied maakt deel uit van de Ecologische Hoofdstructuur. Winkels, (basis)scholen, waaronder een Excellente School en goede ov-faciliteiten bevinden zich in de omgeving. De omgeving biedt allerlei recreatieve mogelijkheden, zoals de reeds genoemde Bijlmerweide met vogelopvang De Toevlucht, de Gaasperplas en het Nelson Mandelapark. Op fietsafstand zijn Amsterdam Centrum, Diemen, IJburg, Weesp, Muiden, Abcoude en Ouderkerk. Winkelcentra als De Amsterdamse Poort, Ganzenhoef en De Kameleon liggen op 10 minuten fietsafstand. Daarnaast zijn uitgaansgebied Arenaboulevard en het Bijlmerpark theater dichtbijgelegen. Kenmerkend voor Zuidoost zijn onder meer de van het snelverkeer gescheiden fietspaden en de eenbaanswegen voor de auto’s, wat de verkeersveiligheid ten goede komt, en de rustgevende natuur.
GARAGE
De garage bevindt zich op korte afstand van de woning, is voorzien van electra en heeft een eigen adres (#555)
ERFPACHT
Erfpacht woning bedraagt € 1.703,94 per jaar, vast tot 30-11-2027, na dit tijdvak zal de erfpacht € 248,78 (prijspeil 2023) per jaar bedragen excl. jaarlijkse indexering. Erfpacht garage bedraagt € 105,73 per jaar, vast tot 15-01-2025, na dit tijdvak zal de erfpacht € 16,52 bedragen (prijspeil 2023) excl. jaarlijkse indexering.
BIJZONDERHEDEN
– Hoekwoning van 173 m2, op een perceel van 155 m2;
– Voor en achtertuin samen ruim 100m2
– Eigen garage
– Externe berging
– Energielabel C
– 7 zonnepanelen op het dak (eigendom 2021)
– Ideaal huis voor gezinnen, (basis)scholen nabij;
– Oplevering in overleg.
ENGLISH
SPACIOUS AND BRIGHT FAMILY HOME OF APPROX. 173 M2 CONSISTING OF 3 FLOORS, 2 BALCONIES, GARAGE AND A FRONT AND BACK GARDEN, LOCATED ON THE PARK.
This semi-detached house is located on the corner and has a lovely front and back garden, separate storage room, garage and no fewer than 2 balconies. The small-scale buildings in this neighborhood are located in a park-like environment bordering the Bijlmerweide. With idyllic walking paths, water, tranquility and the cozy petting zoo, it is a wonderful place to live and recreate for young and old.
LAYOUT
Ground floor: entrance hall with stairs, meter cupboard and toilet with sink. The L-shaped living room has a lot of light through the windows, the semi-open kitchen has a straight kitchen unit with some separate equipment. The front garden is accessible through double doors from the living room and is located on the southwest, the spacious backyard is also accessible through sliding doors and faces east and has a shed and a back entrance.
First floor: from the landing you have access to the two spacious bedrooms (originally three), 1 of which has a sink and balcony. The bathroom (2019) is equipped with a walk-in shower, washbasin, floating toilet and design radiator.
Second floor: Here you will find two more spacious (bed)rooms, this floor also has its own kitchen, laundry room and terrace of approximately 14 m². The laundry room houses the central heating boiler and the inverter for the solar panels, it is technically possible to create a second bathroom here.
LOCATION & ACCESSIBILITY
Geerdinkhof is located right on the Bijlmerweide, a lovely park with play elements, the so-called backyard of Geerdinkhof and close to the bicycle bridge towards the Diemerbos. The area is part of the Ecological Main Structure. Shops, (primary) schools, including an Excellent School and good public transport facilities are located in the area. The area offers all kinds of recreational options, such as the aforementioned Bijlmerweide with bird sanctuary De Toevlucht, the Gaasperplas and the Nelson Mandela Park. Within cycling distance are Amsterdam Center, Diemen, IJburg, Weesp, Muiden, Abcoude and Ouderkerk. Shopping centers such as De Amsterdamse Poort, Ganzenhoef and De Kameleon are a 10-minute bike ride away. In addition, the Arenaboulevard entertainment area and the Bijlmerpark theater are nearby. Characteristic of Zuidoost are the cycle paths separated from fast traffic and the single-lane roads for cars, which improve road safety, and the relaxing nature.
GARAGE
The garage is located a short distance from the house, has electricity and has its own address (#555)
GROUND LEASE
Leasehold property is € 1,703.94 per year, fixed until 11/30/2027, after this period the leasehold will amount to € 248.78 (2023 price level) per year excl. annual indexation. Garage lease is € 105.73 per year, fixed until January 15, 2025, after this period the lease will be € 16.52 (2023 price level) excl. annual indexation.
PARTICULARITIES
– Corner house of 173 m2, on a plot of 155 m2;
– Front and backyard together over 100m2
– Own garage
– External storage room
– Energy label C
– 7 solar panels on the roof (ownership 2021)
– Ideal house for families, (primary) schools nearby;
– Delivery in consultation.
Wat is mijn huis waard?
Benieuwd naar de waarde van je huis? Ontvang binnen 24 uur gratis een indicatie van de waarde.
Vraag direct aan
