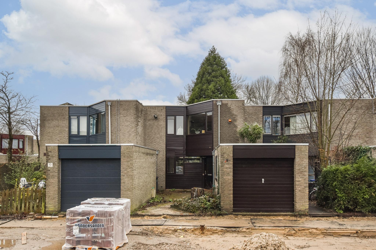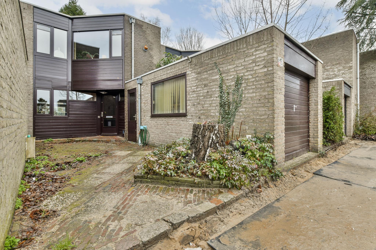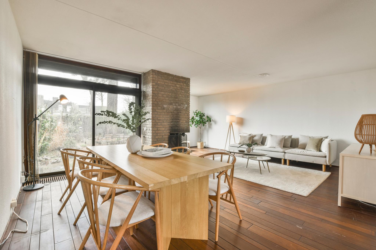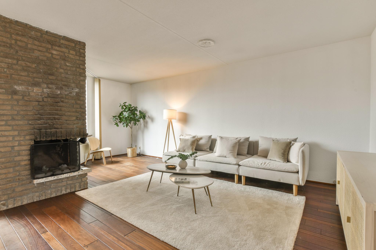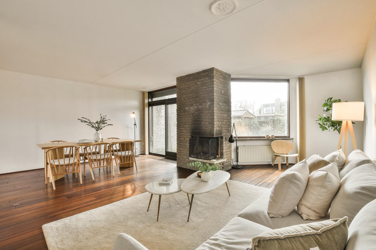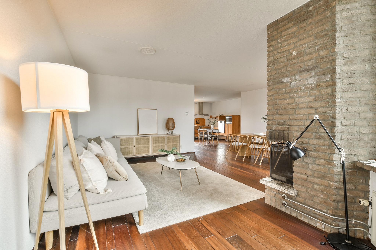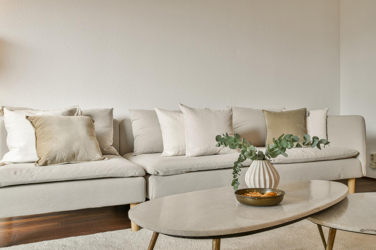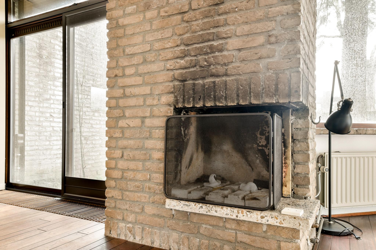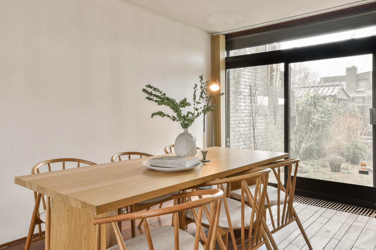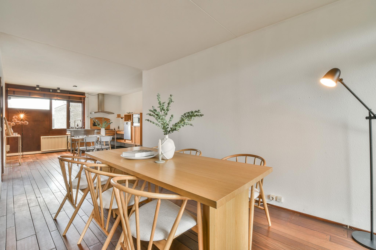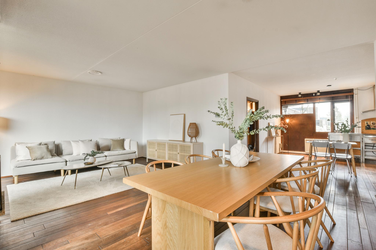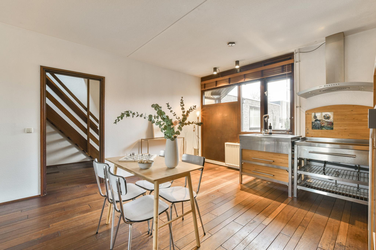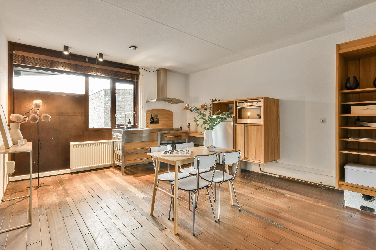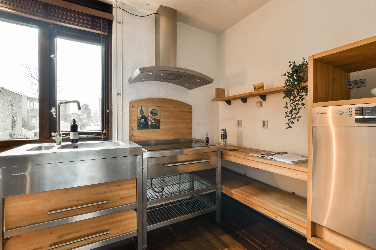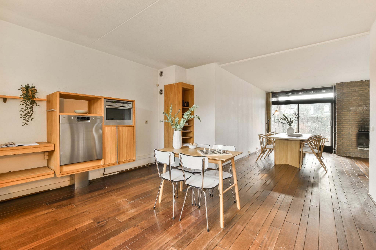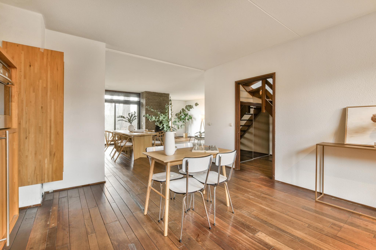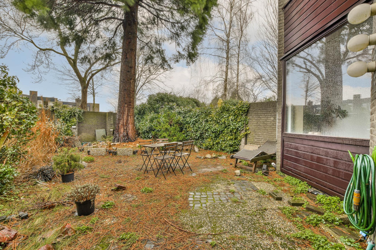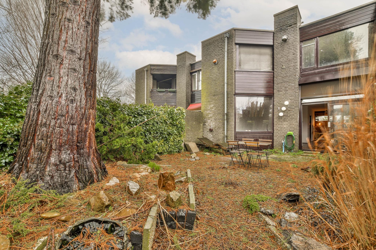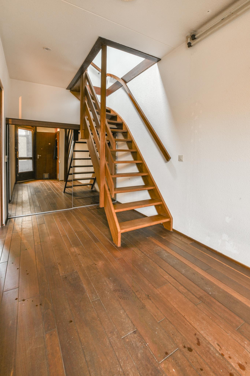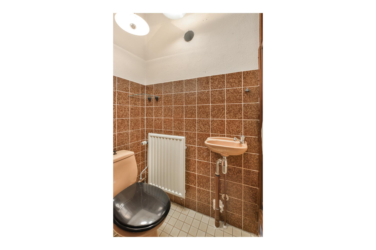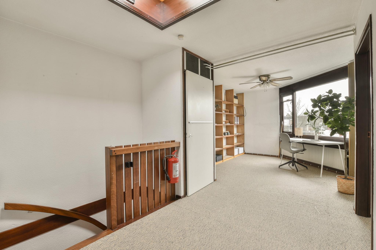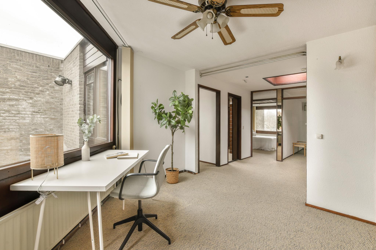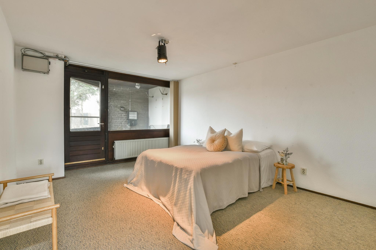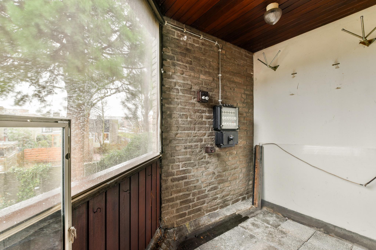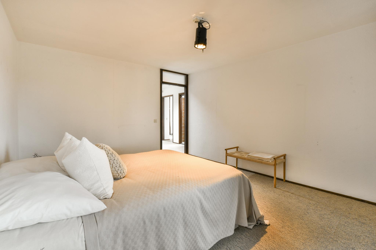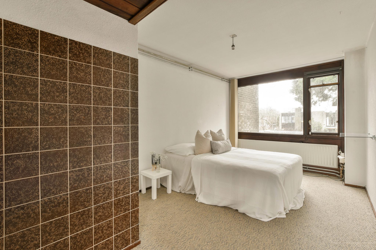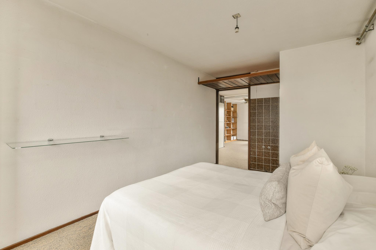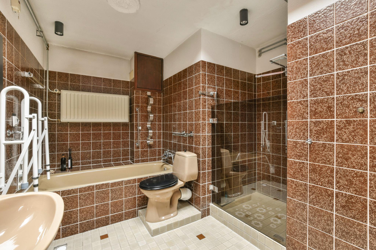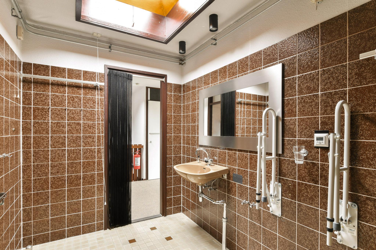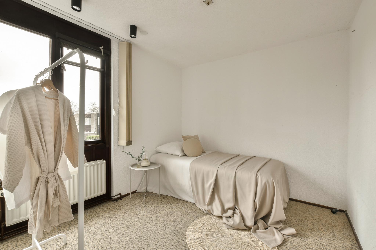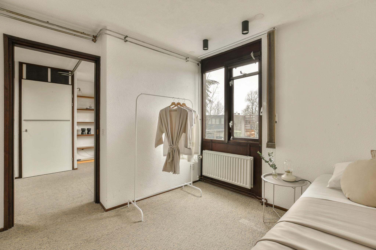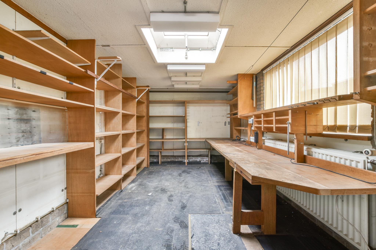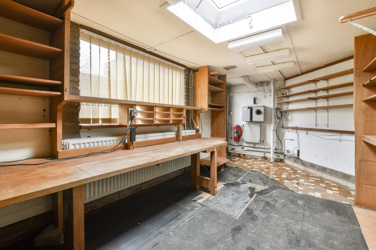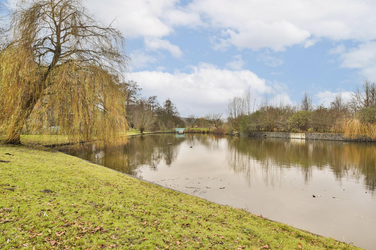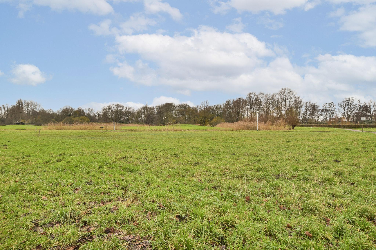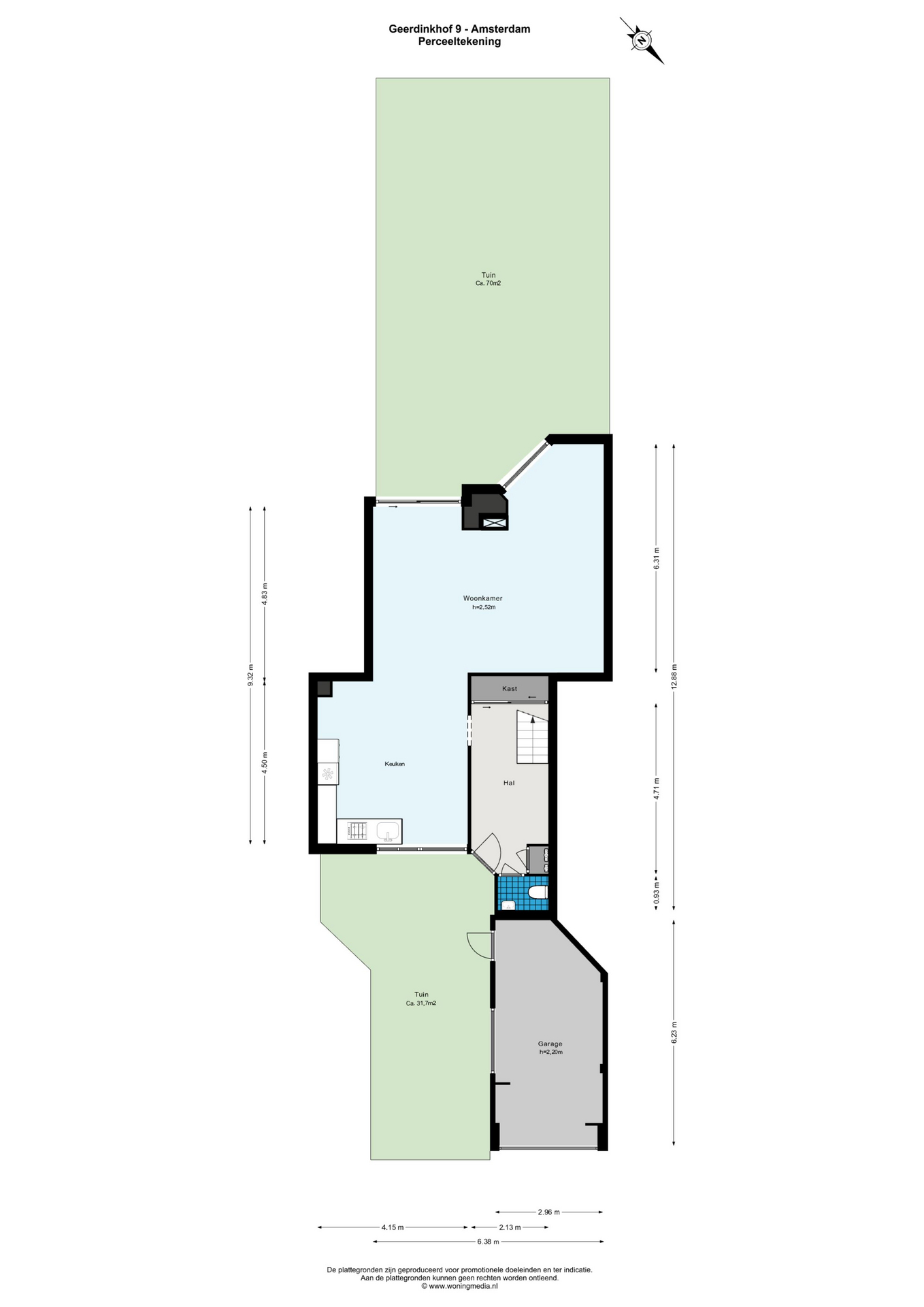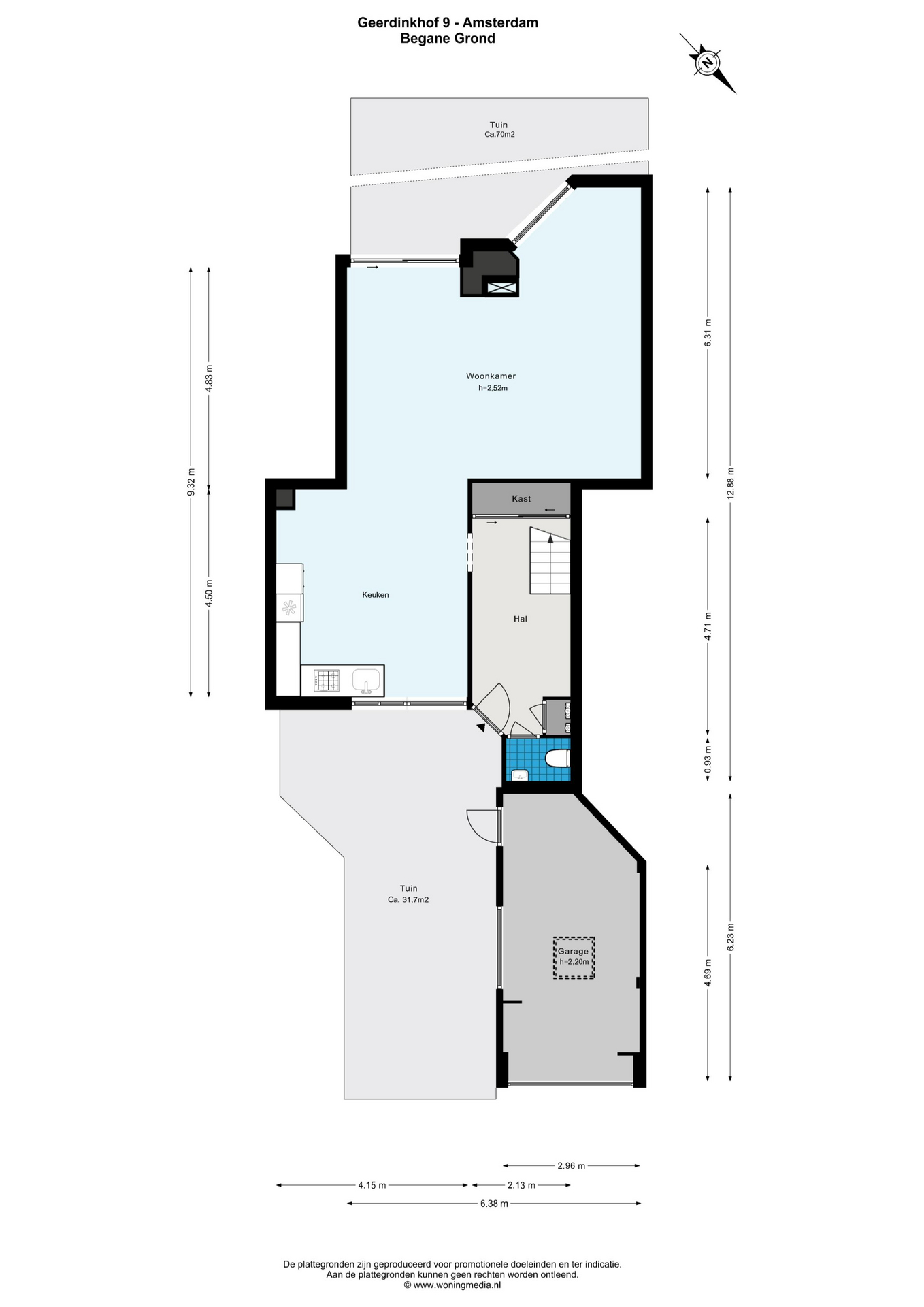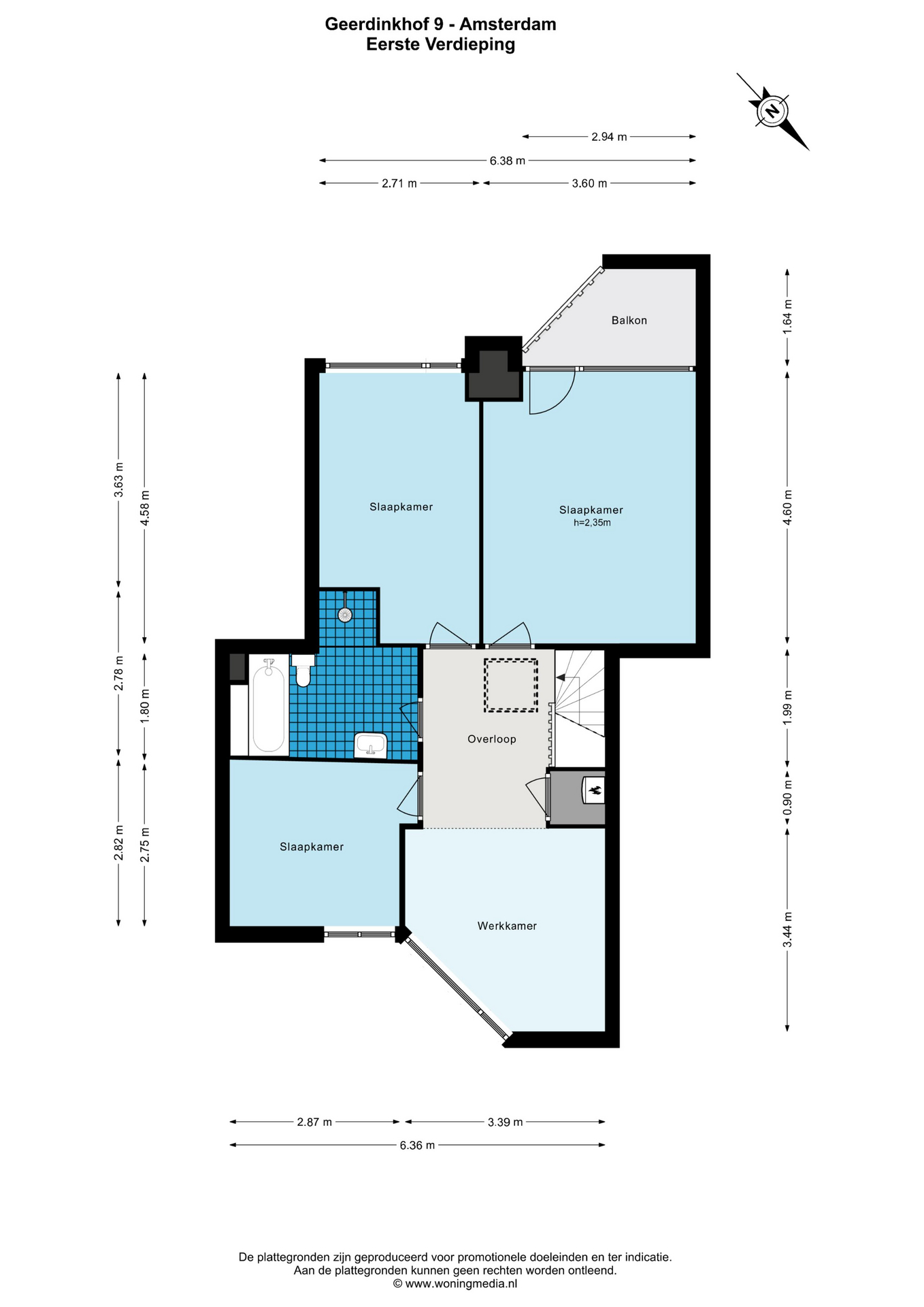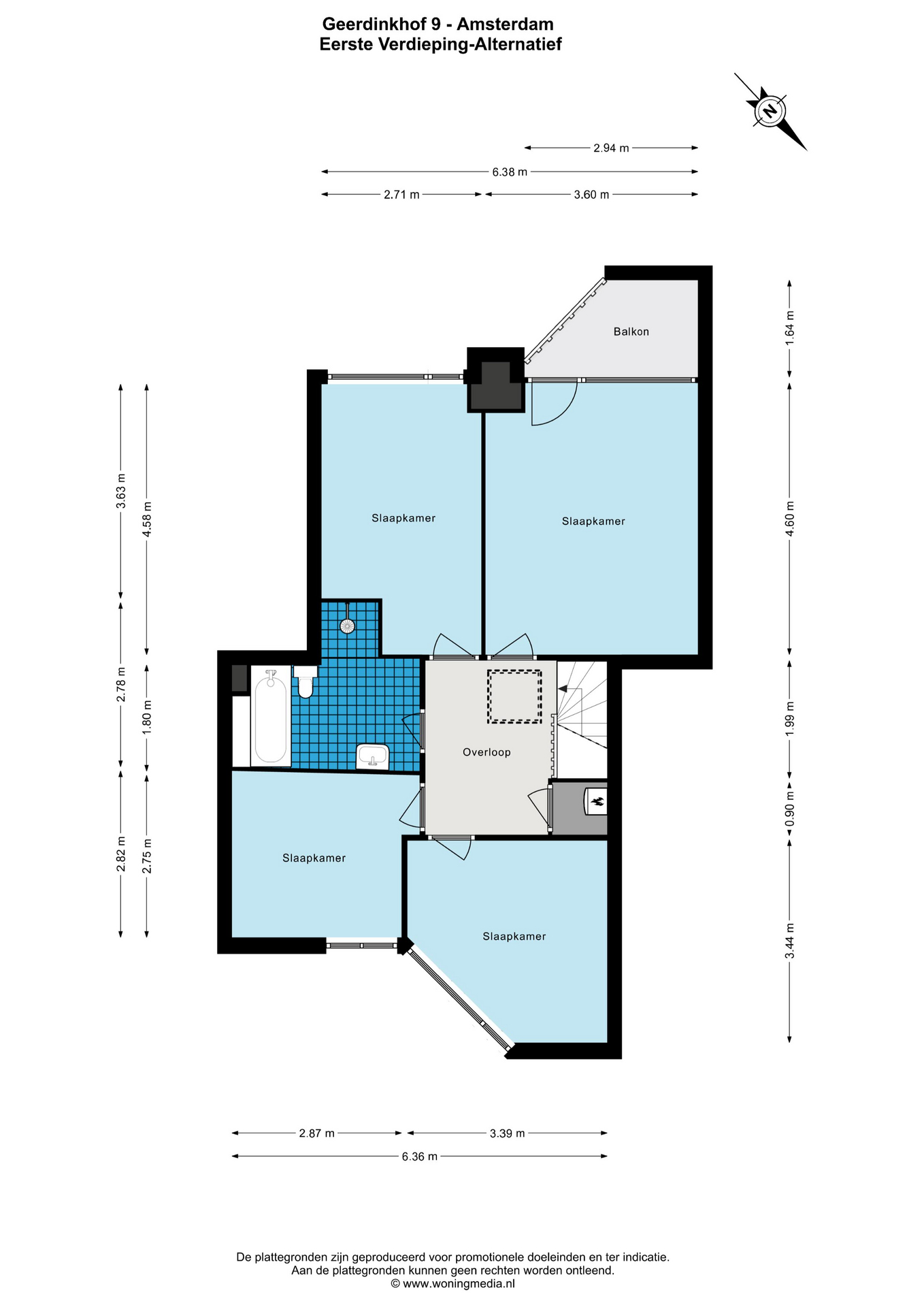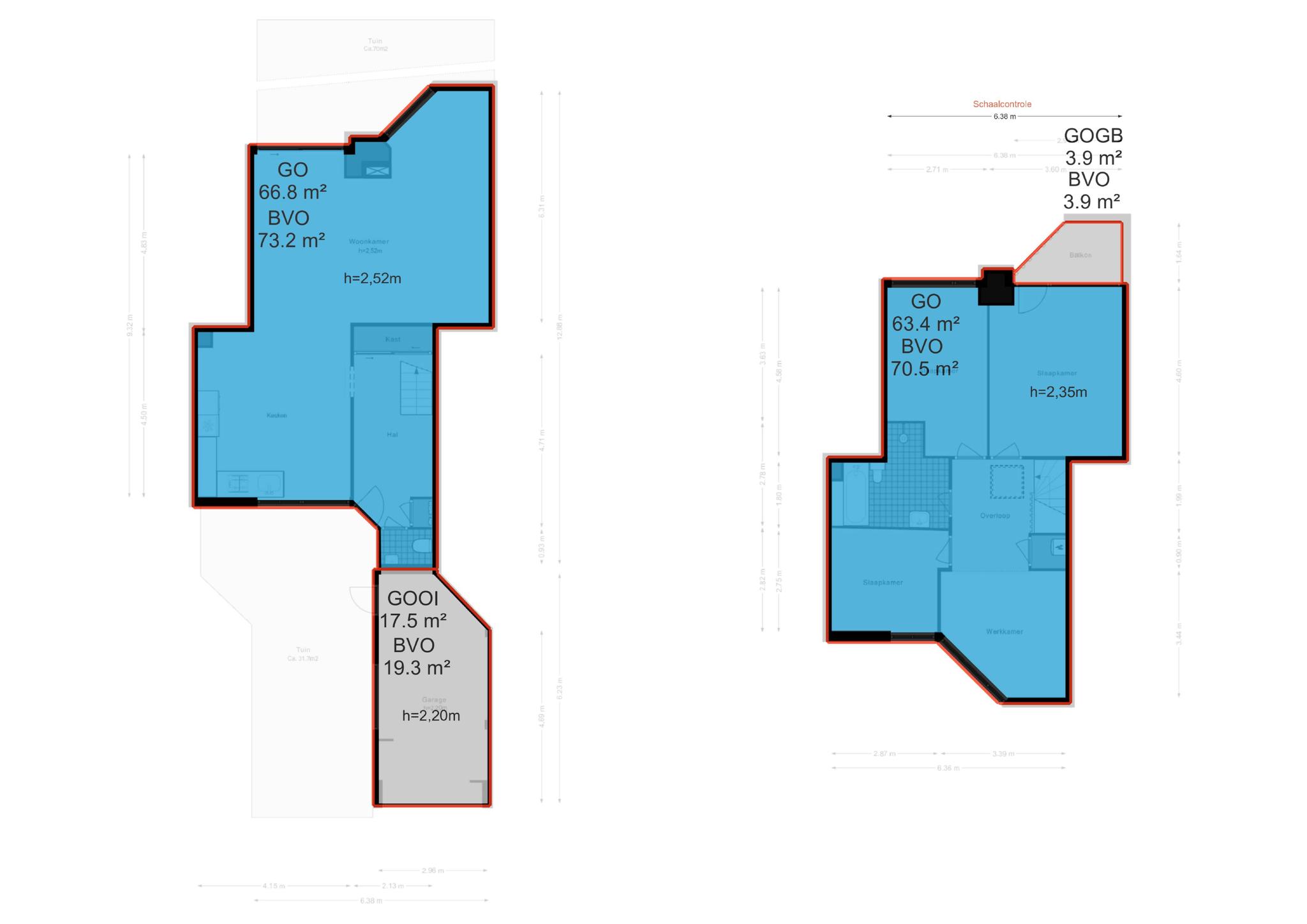ROYAAL GEZINSHUIS MET EEN WOONOPPERVLAK VAN CA. 130 M²
Deze woning ligt op een mooi plekje in de Geerdinkhof, rustig wonen aan de rand van het park de Bijlmerweide en op 5 minuten loopafstand van het steeds mooier wordende Diemerbos. De groene omgeving wordt gekenmerkt door zijn rustige, kindvriendelijke karakter en gevarieerd woningaanbod. De woning is gelegen op loopafstand van scholen, speelpleinen en recreatievoorzieningen. Op enkele minuten afstand ligt het metrostation Ganzenhoef en het winkelcentrum de Ganzenpoort. Hier vindt ook de wekelijkse zaterdagmarkt plaatst. Op korte fietsafstand bevinden zich het winkelcentrum Amsterdamse Poort, de Woonboulevard Villa Arena, bioscoop Pathé Arena, AFAS Live, de Ziggo Dome, kantorenpark Arena Amstel III en het Academisch Medisch Centrum (AMC). Eén van de speerpunten van Amsterdam Zuidoost is de perfecte bereikbaarheid. Met de belangrijkste uitvalswegen (A1, A2, A9 en ringweg A10) om de hoek ben je binnen 10 minuten in het hart van Amsterdam.
INDELING:
Begane grond: voortuin, entree, hal voorzien van toilet met fontein, meterkast en trap naar eerste verdieping, royale living voorzien van open keuken, schouw met open haard en schuifpui naar tuin.
Eerste verdieping: overloop voorzien van kast met de c.v. apparatuur en lichtkoepel, eerste slaapkamer en tweede slaapkamer gelegen aan de voorzijde, één van de slaapkamers is nu in open verbinding met de hal met het terugplaatsen van de wand is deze ruimte weer te gebruiken als slaapkamer (zie plattegrond alternatief), badkamer voorzien van lichtkoepel, bad met douchegedeelte, tweede toilet, wastafel en aansluiting voor de wasmachine en een derde en vierde slaapkamer aan de achterzijde waarvan 1 toegang heeft tot het balkon.
TUIN:
Deze woning is voorzien van een voortuin en achtertuin waarvan de achtertuin is gesitueerd op het Zuidwesten en is voorzien van een achterom.
ERFPACHT:
De canon is afgekocht tot 1 april 2027.
GARAGE:
De garage is momenteel in gebruik als kantoor/werkruimte, met enkele aanpassingen kunt u deze weer gebruiken als garage.
KORTOM:
Een fraaie, ruime eengezinswoning met achtertuin op het Zuidwesten. Nieuwsgierig? Bel voor een bezichtiging en wij laten dit woonhuis graag aan u zien!
Bijzonderheden
-Voor en achtertuin, samen circa 100m2;
-Achtertuin gelegen op het Zuidwesten
-Energielabel B;
-Eigen garage welke momenteel als werkruimte gebruikt wordt;
-Dichtbij de diverse uitvalswegen, stations, metro, scholen en winkels;
-Erfpachtcanon is afgekocht tot 1 april 2027;
-Vaste notaris Westerdok;
-Niet zelfbewoond/asbest en ouderdomsclausule van toepassing.
ENGLISH
SPACIOUS FAMILY HOME WITH A LIVING AREA OF APPROX. 130 M²
This house is located in a beautiful spot in the Geerdinkhof, quiet living on the edge of the Bijlmerweide park and a 5-minute walk from the increasingly beautiful Diemerbos. The green area is characterized by its quiet, child-friendly character and varied housing offering. The house is located within walking distance of schools, playgrounds and recreational facilities. The Ganzenhoef metro station and the Ganzenpoort shopping center are a few minutes away. The weekly Saturday market also takes place here. The Amsterdamse Poort shopping center, the Woonboulevard Villa Arena, the Pathé Arena cinema, AFAS Live, the Ziggo Dome, the Arena Amstel III office park and the Academic Medical Center (AMC) are within a short cycling distance. One of the spearheads of Amsterdam South East is perfect accessibility. With the main arterial roads (A1, A2, A9 and A10 ring road) around the corner, you can be in the heart of Amsterdam within 10 minutes.
LAYOUT:
Ground floor: front garden, entrance, hall with toilet with fountain, meter cupboard and stairs to first floor, spacious living room with open kitchen, mantelpiece with fireplace and sliding doors to garden.
First floor: landing with cupboard with central heating. equipment and skylight, first bedroom and second bedroom located at the front, one of the bedrooms is now in open connection with the hall, by replacing the wall, this space can be used as a bedroom again (see alternative floor plan), bathroom with skylight , bath with shower area, second toilet, sink and connection for the washing machine and a third and fourth bedroom at the rear, one of which has access to the balcony.
GARDEN:
This house has a front garden and backyard, the backyard of which is located on the southwest and has a back entrance.
GROUND LEASE:
The canon has been bought off until April 1, 2027.
GARAGE:
The garage is currently used as an office/workspace, with some adjustments you can use it as a garage again.
IN SHORT:
A beautiful, spacious single-family home with a backyard facing southwest. Curious? Call for a viewing and we will be happy to show you this house!
Particularities
-Front and backyard, together approximately 100m2;
-Backyard located on the Southwest
-Energy label B;
-Private garage which is currently used as a workspace;
-Close to various arterial roads, stations, metro, schools and shops;
-Ground rent has been bought off until April 1, 2027;
-Vaste notaris Westerdok;
-Not self-occupied/asbestos and age clause applicable.
Wat is mijn huis waard?
Benieuwd naar de waarde van je huis? Ontvang binnen 24 uur gratis een indicatie van de waarde.
Vraag direct aan
