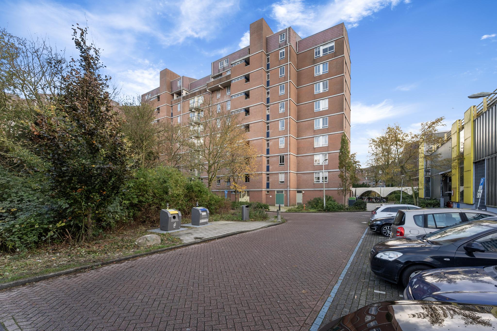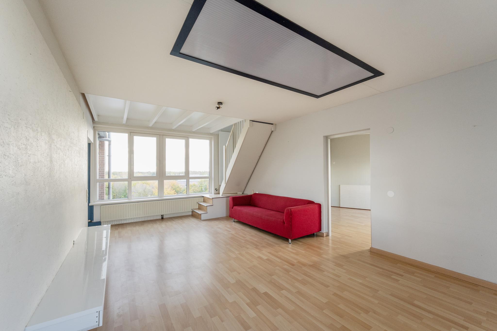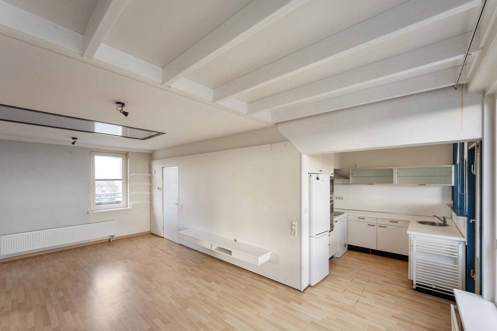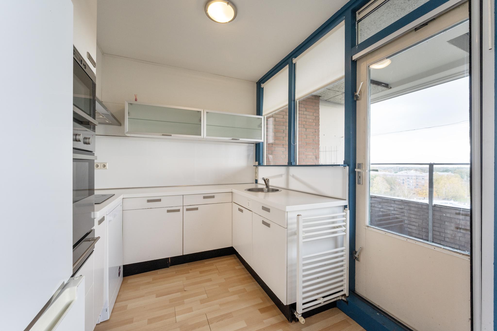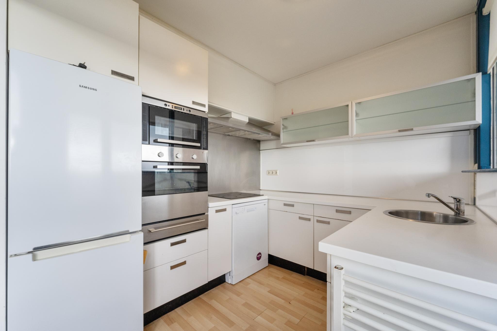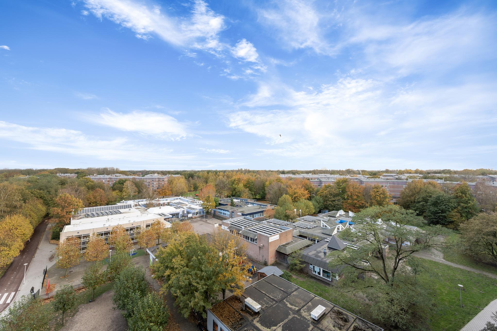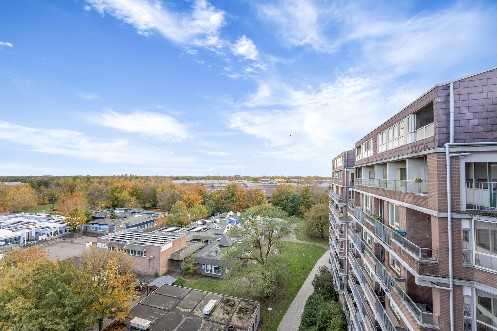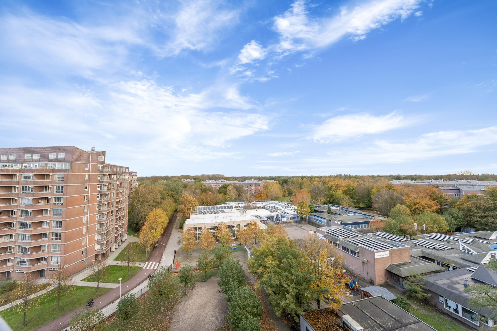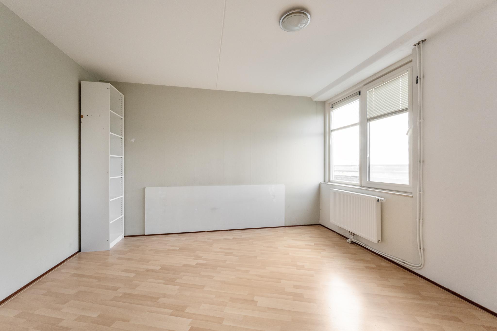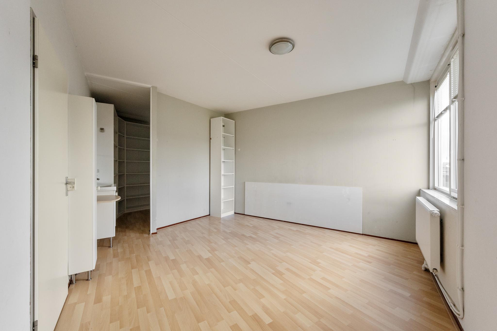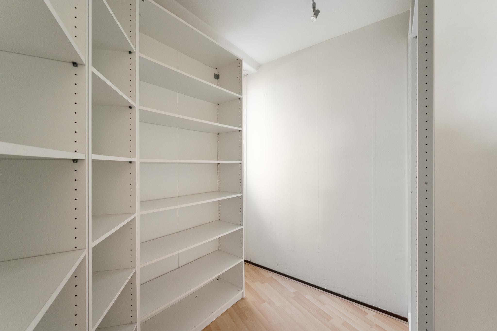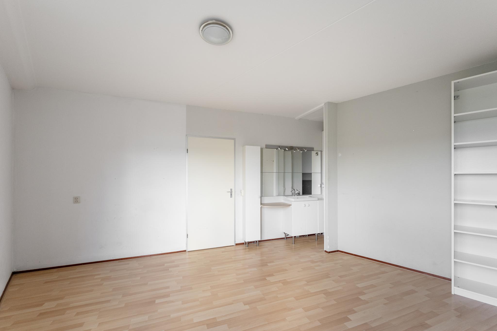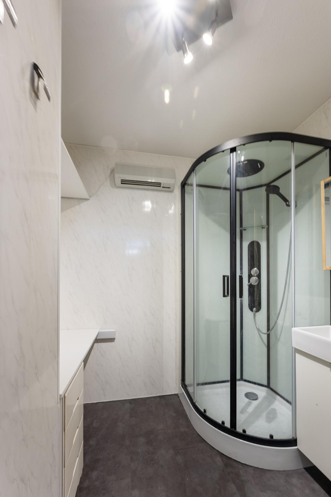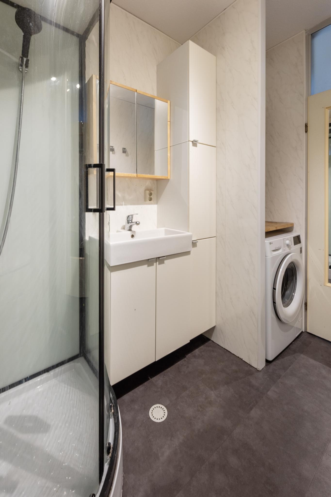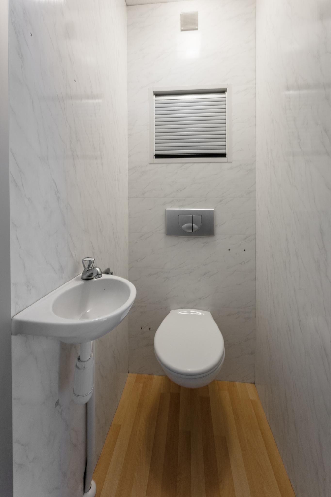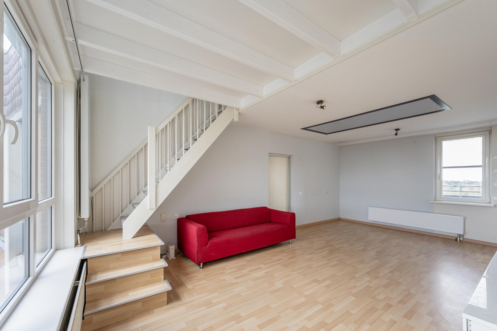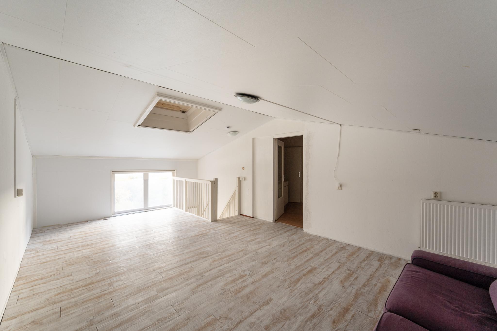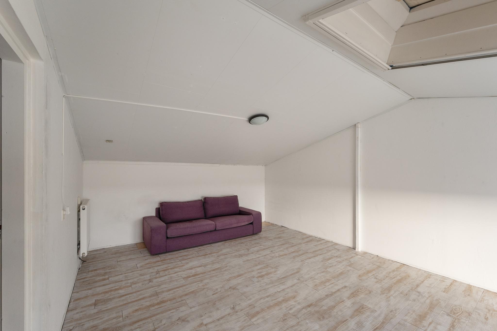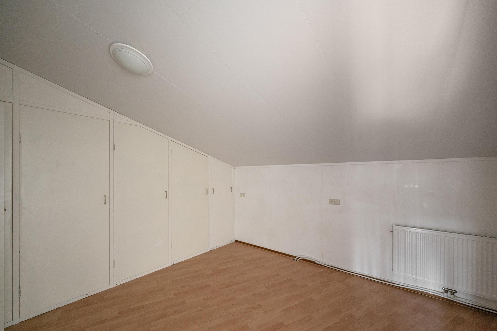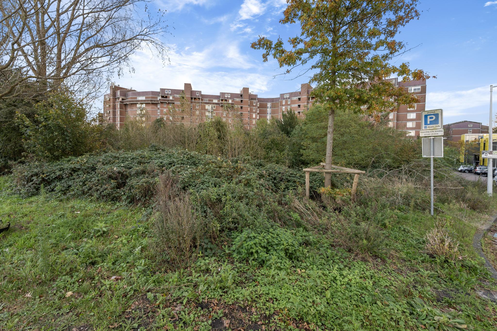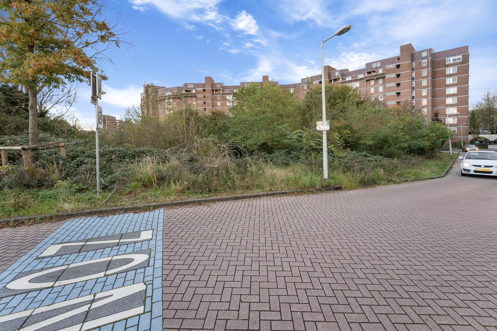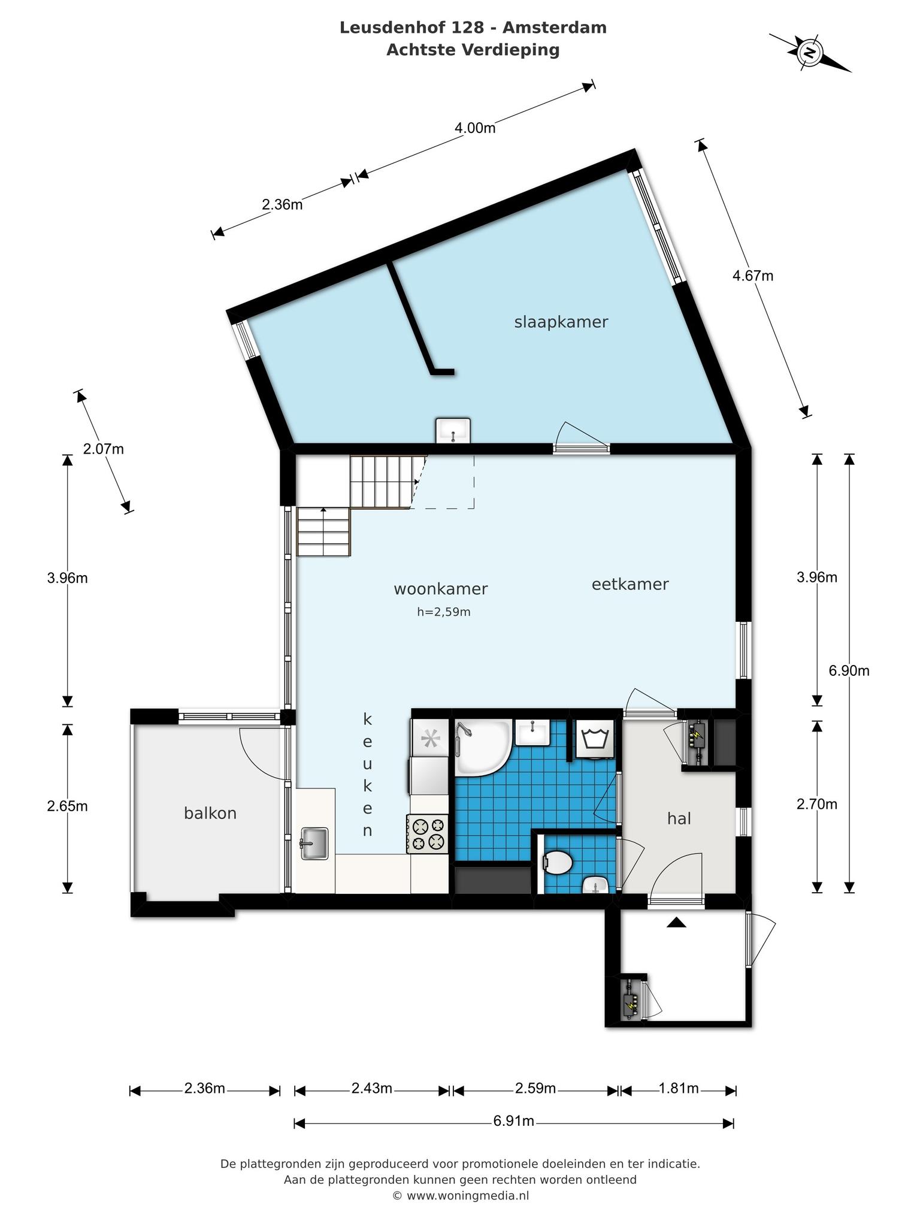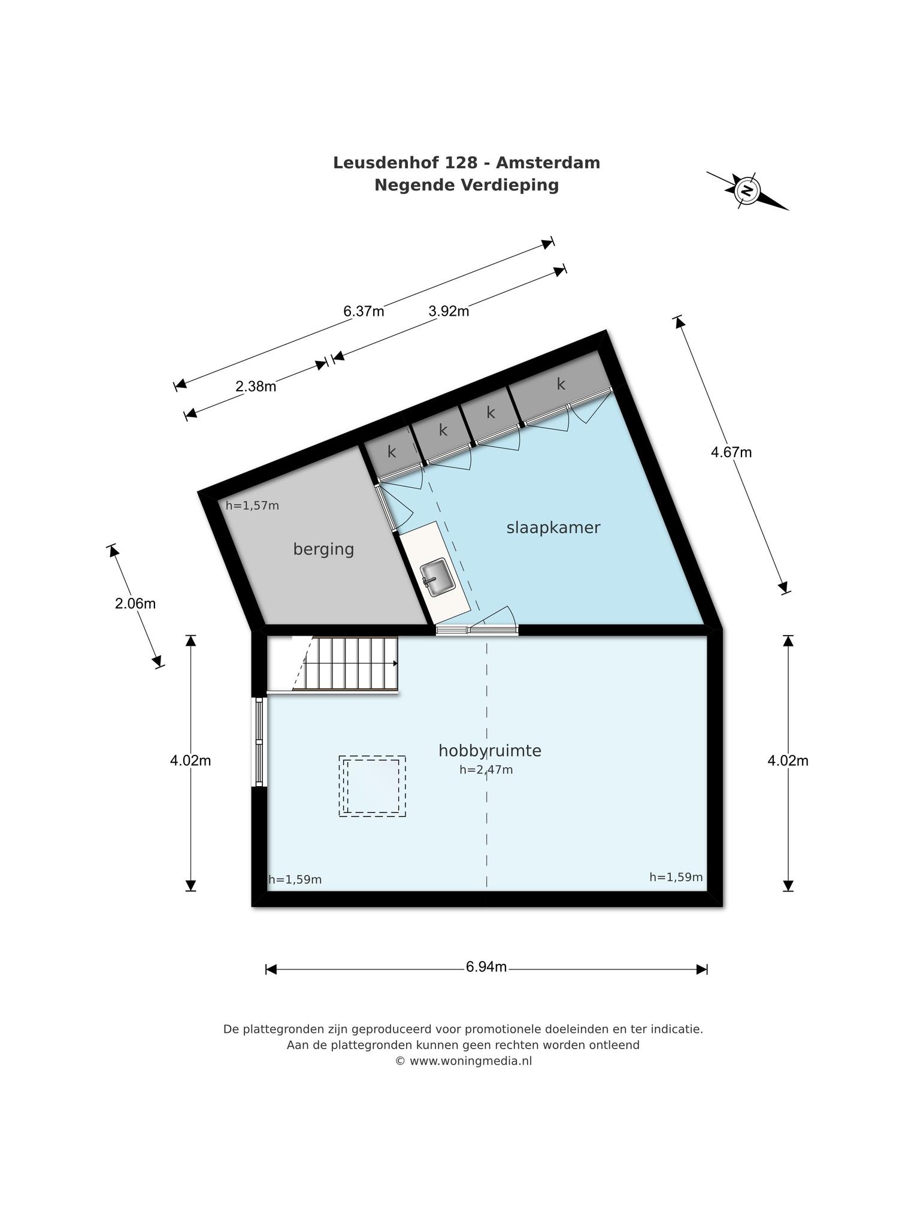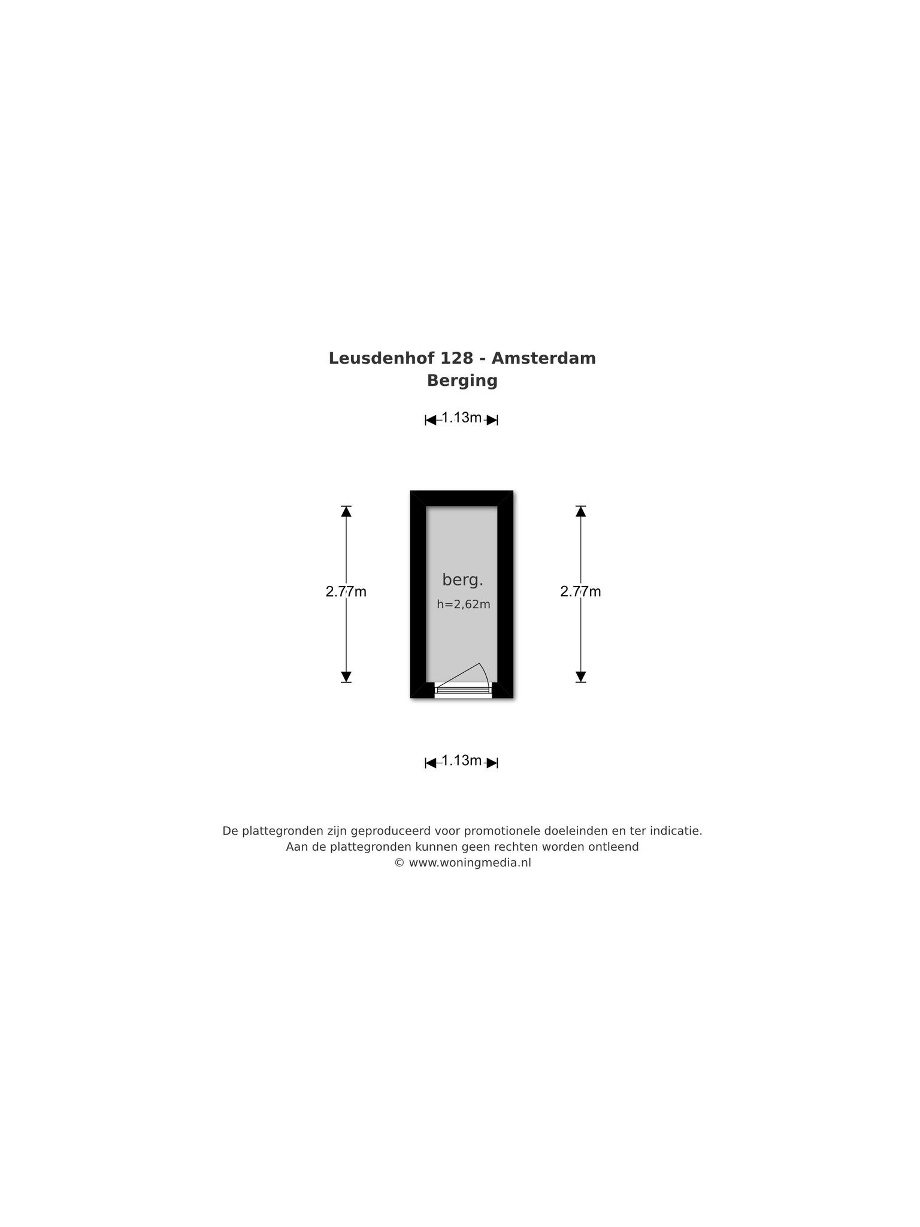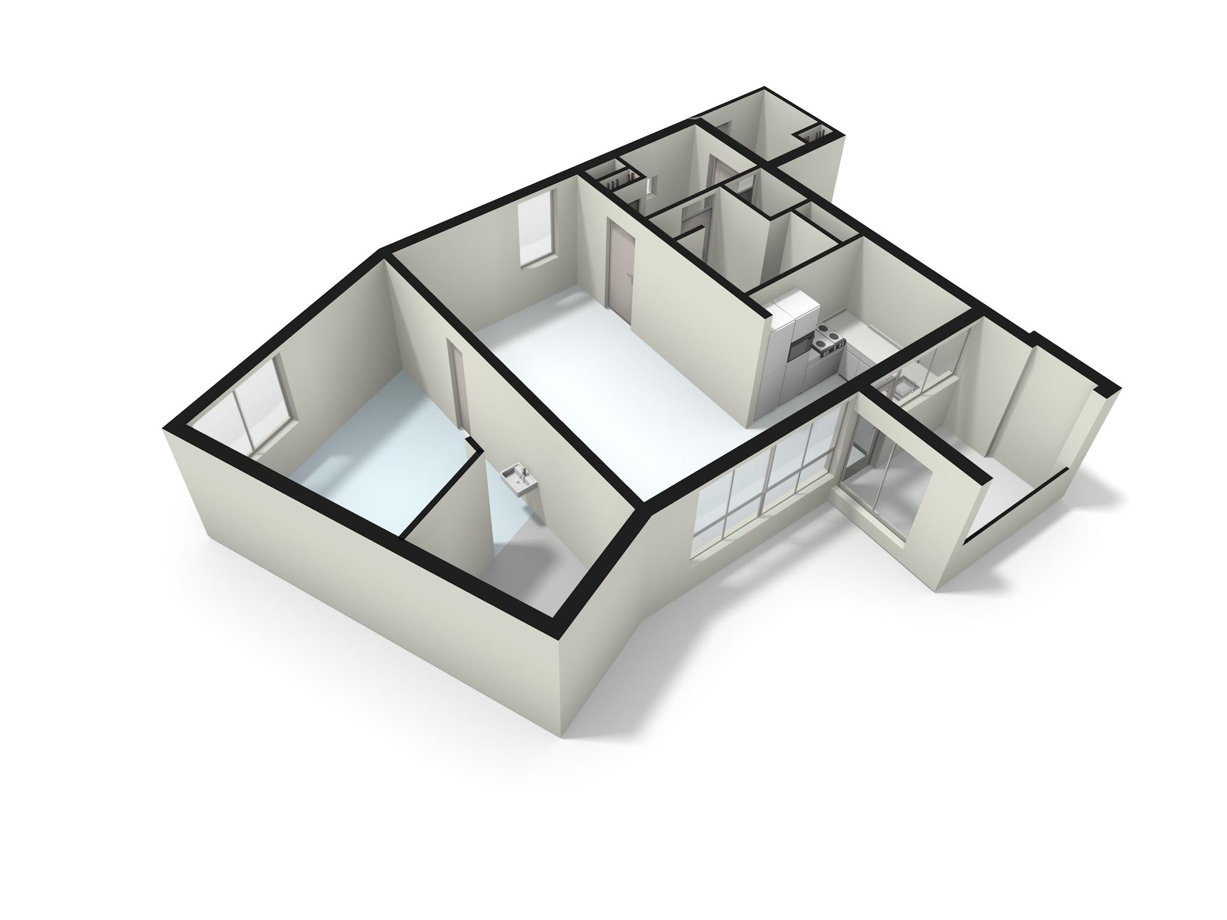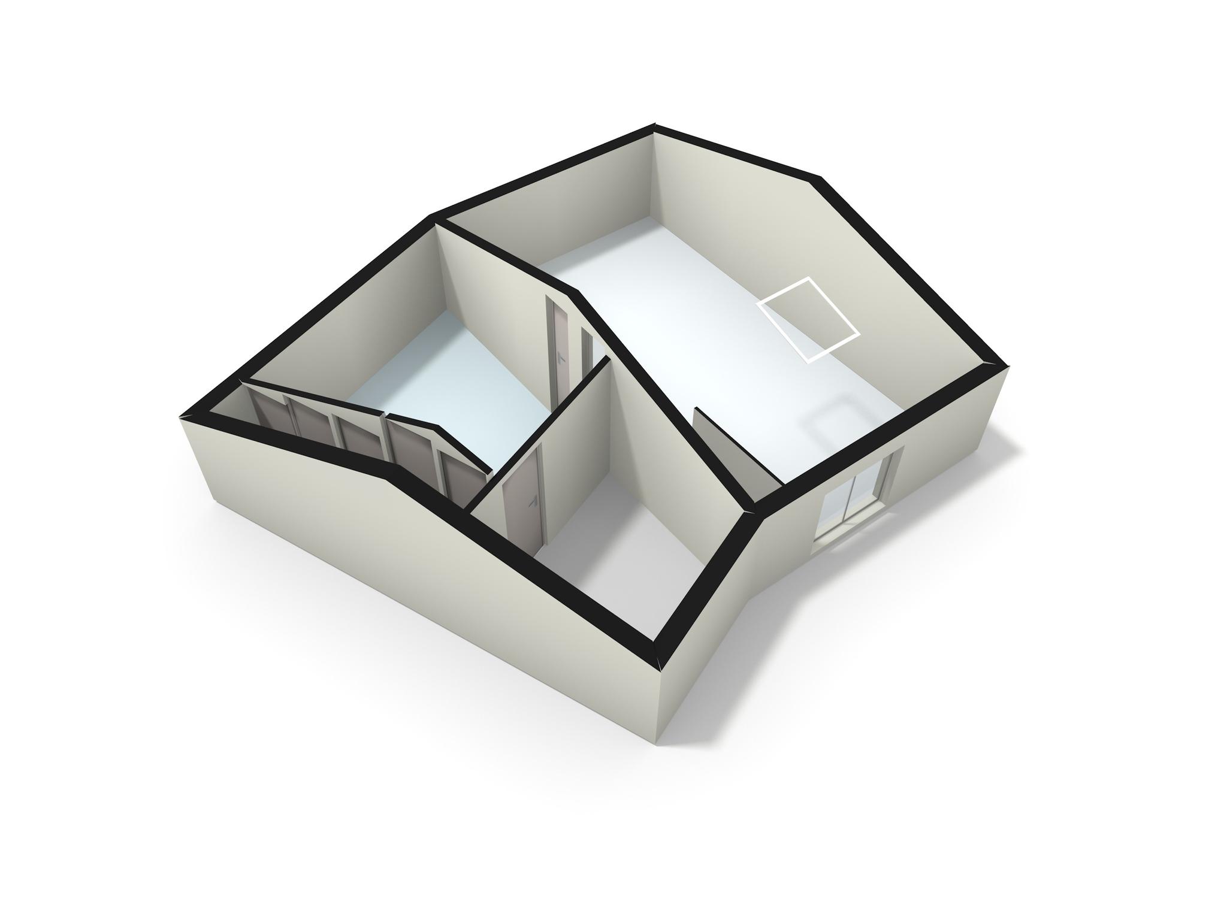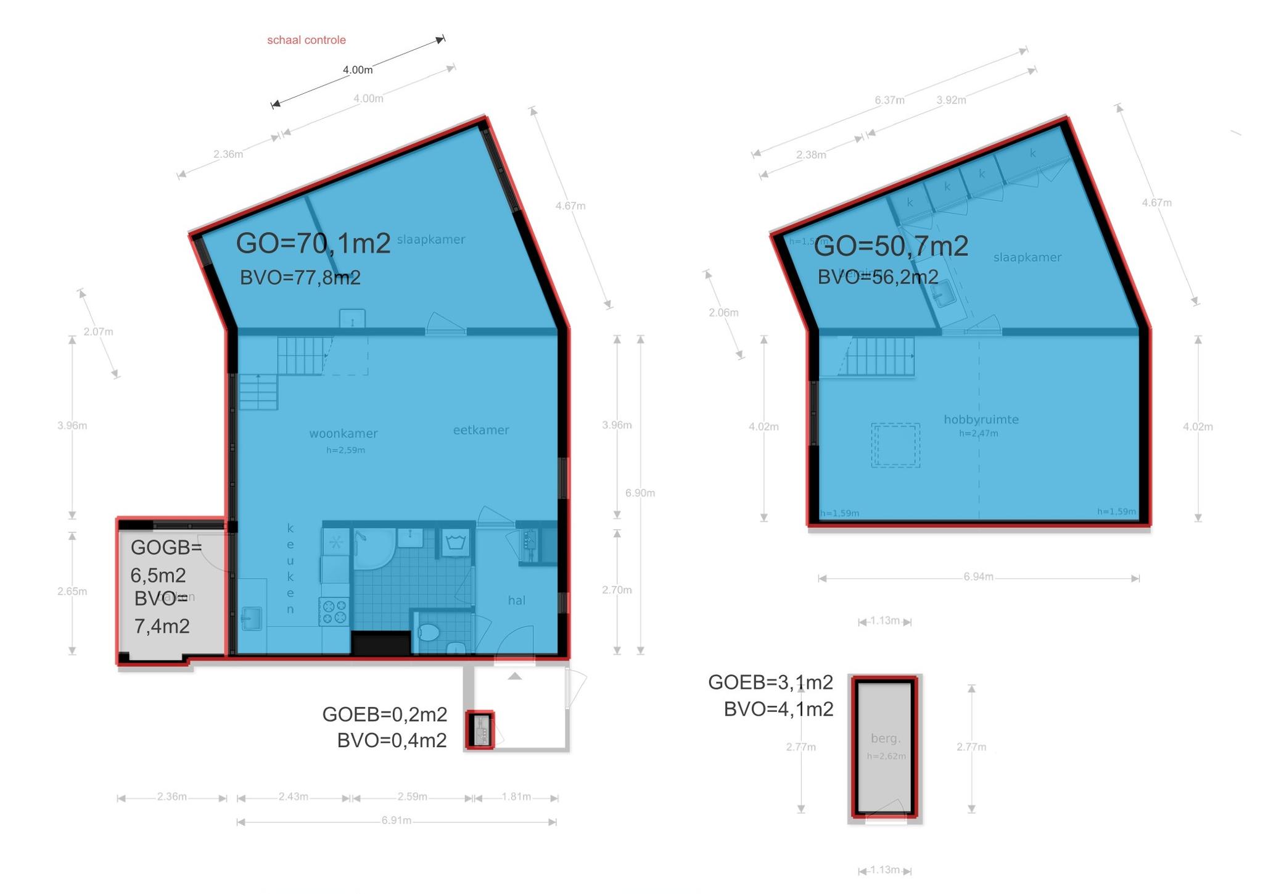Ruim ingedeelde Penthouse 3/4 kamer-maisonnette gelegen op de 2 bovenste verdiepingen van circa 121 m² met balkon op het zuidoosten, een eigen berging op de begane grond en een parkeerplaats in de parkeergarage!
Met de metro Gaasperplas bereikt u snel de binnenstad van Amsterdam en met de auto zijn diverse uitvalswegen (A1, A2, A9, A10) zeer nabij. Veel voorzieningen als winkels, scholen, kinderdagverblijven, sportvelden en zelfs een strandje liggen in de directe omgeving.
Indeling:
Gemeenschappelijk en goed verzorgde entree op de begane grond naar het gemeenschappelijke trappenhuis en lift.
Entree op de achtste verdieping
Ruime hal met video intercom en meterkast, separaat toilet met fonteintje. De badkamer voorzien van een douche, wastafel en aansluiting voor de wasmachine. Vanuit de ruime lichte woonkamer met half open keuken bereikt u het balkon op het zuidenoosten. De hoofdslaapkamer bevindt zich aan de andere kant van de woonkamer met een inloopkast/bergruimte.
Het appartement is voorzien van veel ramen met recent vernieuwde kunststof kozijnen met HR++ beglazing, waardoor er veel daglicht binnenkomt. Via de trap in de woonkamer komt u uit op de 2de woonlaag, hier bevinden zich nog twee ruimtes die momenteel gebruikt wordt als hobbyruimte en slaapkamer met berging.
Omgeving:
Het appartement ligt in de buurt Nellestein en behoort tot de wijk Gaasperdam in het Amsterdamse stadsdeel Zuidoost. De wijk is bijna geheel omsloten door het Gaasperpark en grenst aan de Gaasperplas.
Het appartement is per openbaar vervoer bereikbaar met metrolijn 53 die aan de oostkant van de wijk eindigt op metrostation Gaasperplas. Verder hebben de buslijnen 41, 47 en 49 een halte bij het metrostation, je bent dus in no time op Amsterdam CS indien gewenst.
Binnen enkele minuten is met de auto de oprit van de A9 te bereiken met de verbindingen naar de A1, A2, en A10. Je auto kun je kwijt in de parkeergarage bij de woning. De wijk is autoluw en zeer kindvriendelijk. Op circa 5 minuten fietsen zit een winkelgebied aan de Karspeldreef.
BIJZONDERHEDEN
– Erfpacht is EEUWIGDUREND afgekocht;
– Energielabel B;
– Parkeerplaats in parkeergarage;
– Berging op de begane grond;
– Gezonde VvE in professionele handen;
– De servicekosten aan de VvE voor de woning bedragen ca. € 224,68;
– De servicekosten aan de VVE voor de parkeergarage bedragen ca. € 12,90;
– Alle voorzieningen (o.a. winkels, scholen, recreatiemogelijkheden) op loop- en fietsafstand;
– Ideale ligging ten opzichte van het centrum van Amsterdam en de uitvalswegen;
– WOZ waarde € 434.000,-
– Aanvaarding per direct.
DISCLAIMER
Deze informatie is door ons met de nodige zorgvuldigheid samengesteld. Onzerzijds wordt echter geen enkele aansprakelijkheid aanvaard voor enige onvolledigheid, onjuistheid of anderszins, dan wel de gevolgen daarvan. Alle opgegeven maten en oppervlakten zijn indicatief. Hoewel wij de woning zorgvuldig hebben opgemeten, wordt noch door Linger OG, noch door de verkoper enige aansprakelijkheid aanvaard voor afwijkingen in de opgegeven maten. Koper verklaart in gelegenheid te zijn gesteld om de opgegeven maten te (laten) controleren. Koper heeft zijn eigen onderzoek plicht naar alle zaken die voor hem of haar van belang zijn. Met betrekking tot deze woning is de makelaar adviseur van verkoper. Wij adviseren u een deskundige makelaar in te schakelen die u begeleidt bij het aankoopproces. Indien u specifieke wensen heeftomtrent de woning, adviseren wij u deze tijdig kenbaar te maken aan uw aankopend makelaar en hiernaar zelfstandig onderzoek te (laten) doen. Indien u geen deskundige vertegenwoordiger inschakelt, acht u zich volgens de wet deskundige genoeg om alle zaken die van belang zijn te kunnen overzien.
ENGLISH
Spacious 3/4 room maisonette located on the 2 top floors of approximately 121 m² with a southeast-facing balcony, a private storage room on the ground floor and a parking space in the parking garage!
With the Gaasperplas metro you can quickly reach the city center of Amsterdam and by car various highways (A1, A2, A9, A10) are very close. Many facilities such as shops, schools, daycare centers, sports fields and even a beach are in the immediate vicinity.
Layout:
Communal and well-maintained entrance on the ground floor to the communal staircase and elevator.
Entrance on the eighth floor
Spacious hall with video intercom and meter cupboard, separate toilet with sink. The bathroom has a shower, sink and connection for the washing machine. From the spacious, bright living room with semi-open kitchen you reach the south-east-facing balcony. The master bedroom is located on the other side of the living room with a walk-in closet/storage space.
The apartment has many windows with recently renovated plastic frames with HR++ glazing, allowing a lot of daylight to enter. The stairs in the living room lead to the 2nd floor, where there are two more rooms that are currently used as a hobby room and a bedroom with storage room.
Environment:
The apartment is located in the Nellestein neighborhood and belongs to the Gaasperdam district in the Amsterdam Southeast district. The district is almost completely enclosed by the Gaasperpark and borders the Gaasperplas.
The apartment is accessible by public transport with metro line 53, which ends at Gaasperplas metro station on the east side of the district. Furthermore, bus lines 41, 47 and 49 have a stop at the metro station, so you can reach Amsterdam CS in no time if desired.
The A9 entrance ramp can be reached within a few minutes by car with connections to the A1, A2 and A10. You can park your car in the parking garage near the house. The neighborhood is car-free and very child-friendly. There is a shopping area on Karspeldreef about 5 minutes by bike.
PARTICULARITIES
– Leasehold has been bought off PERPETALLY;
– Energy label B;
– Parking space in the parking garage;
– Storage room on the ground floor;
– Healthy homeowners’ association in professional hands;
– The service costs to the VvE for the home amount to approximately € 224.68;
– The service costs to the VVE for the parking garage are approximately € 12.90;
– All facilities (including shops, schools, recreational facilities) within walking and cycling distance;
– Ideal location in relation to the center of Amsterdam and the arterial roads;
– WOZ value € 434,000
– Acceptance immediately.
DISCLAIMER
This information has been compiled by us with due care. However, no liability is accepted on our part for any incompleteness, inaccuracy or otherwise, or the consequences thereof. All specified sizes and surfaces are indicative. Although we have carefully measured the house, neither Linger OG nor the seller accepts any liability for deviations in the specified dimensions. The buyer declares that he has been given the opportunity to check the specified dimensions. The buyer has his own obligation to investigate all matters that are important to him or her. With regard to this property, the broker is the seller’s advisor. We advise you to engage an expert real estate agent to guide you through the purchasing process. If you have specific wishes regarding the property, we advise you to make these known to your purchasing agent in a timely manner and to have them independently investigated. If you do not engage an expert representative, you consider yourself an expert enough by law to be able to oversee all matters that are important.
Wat is mijn huis waard?
Benieuwd naar de waarde van je huis? Ontvang binnen 24 uur gratis een indicatie van de waarde.
Vraag direct aan
