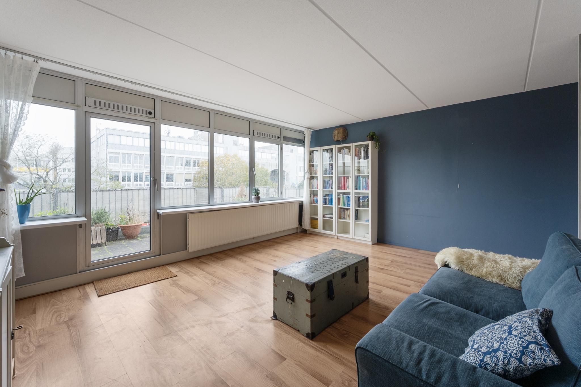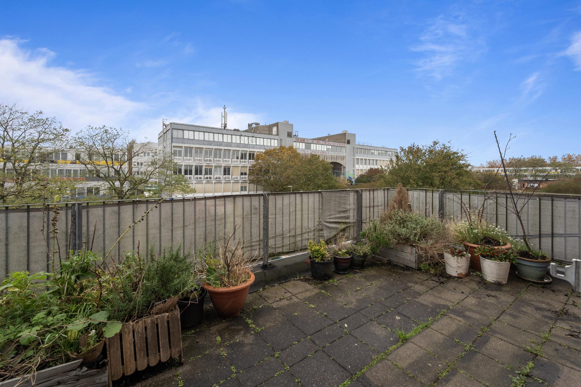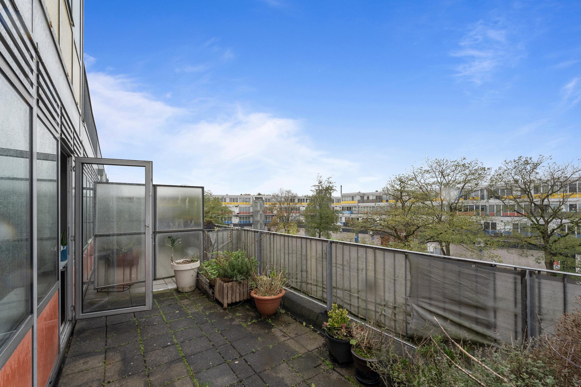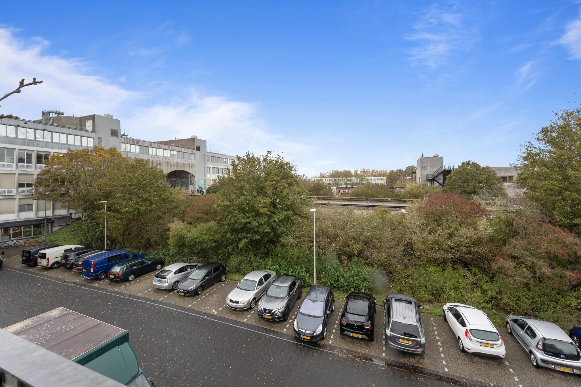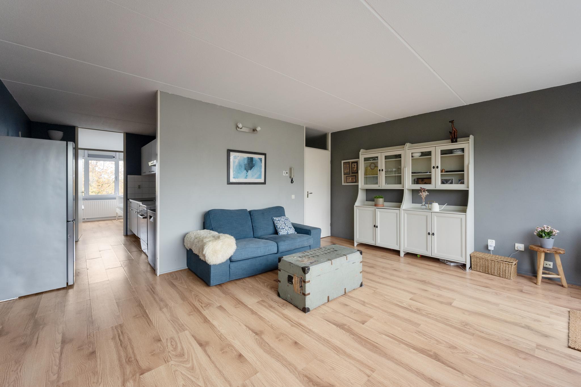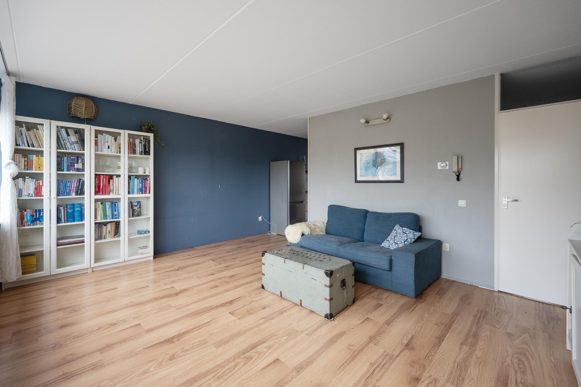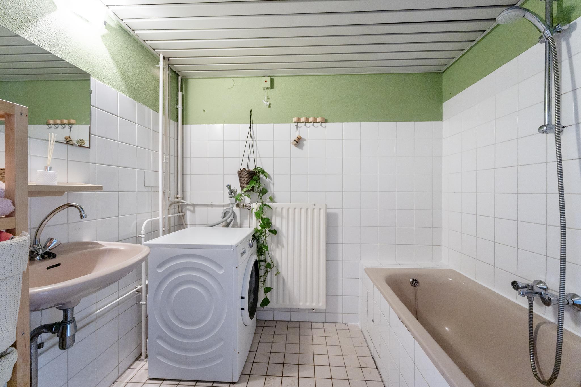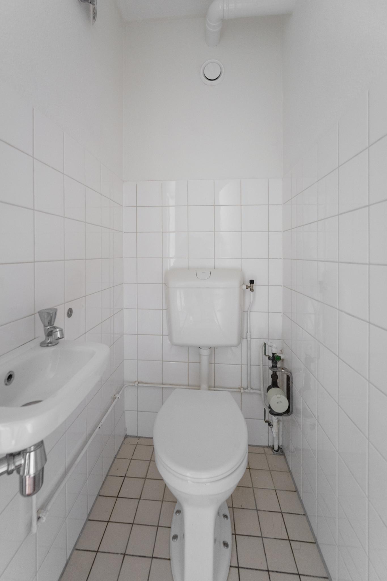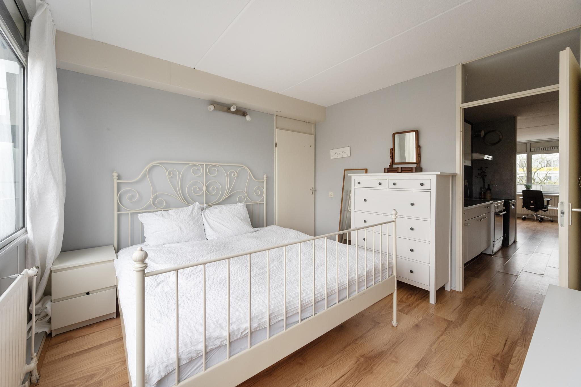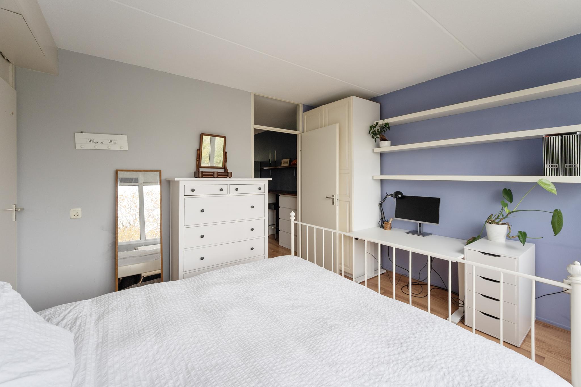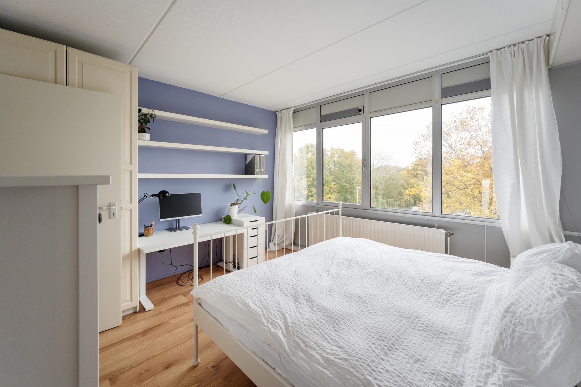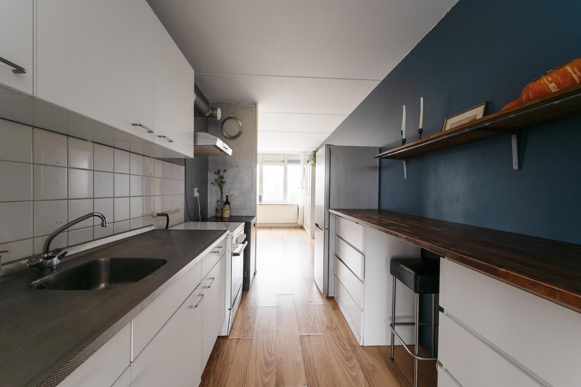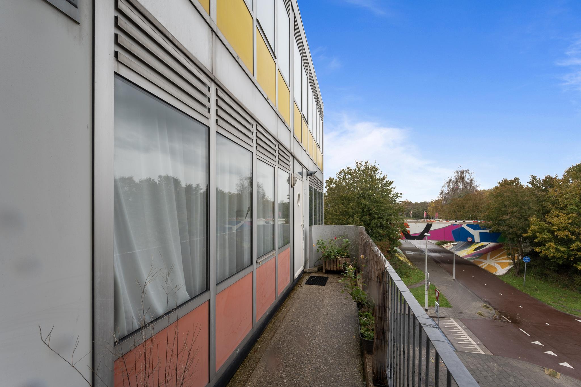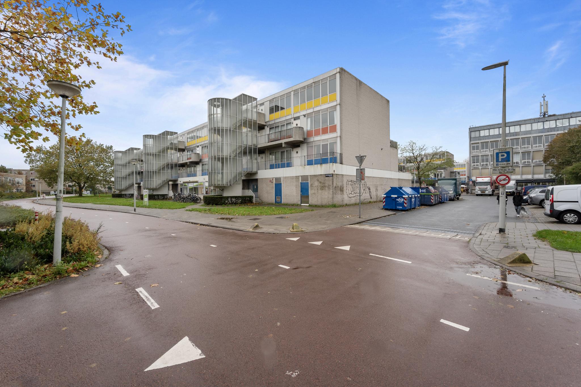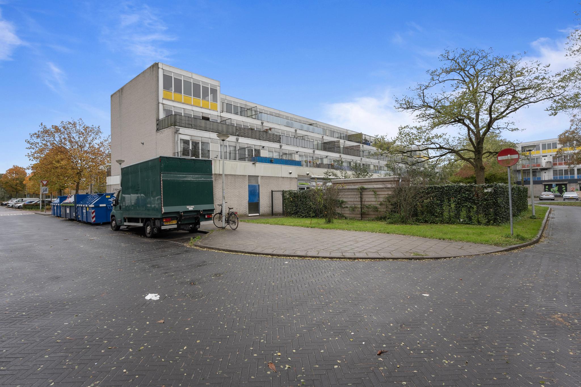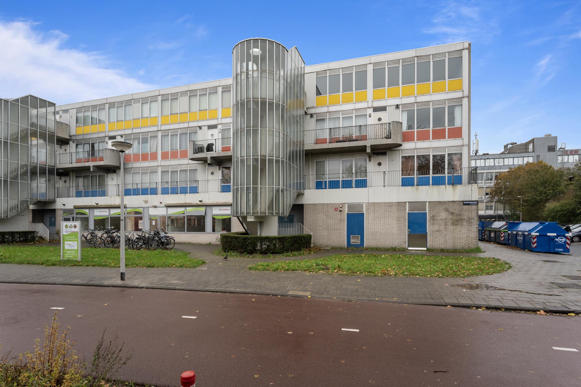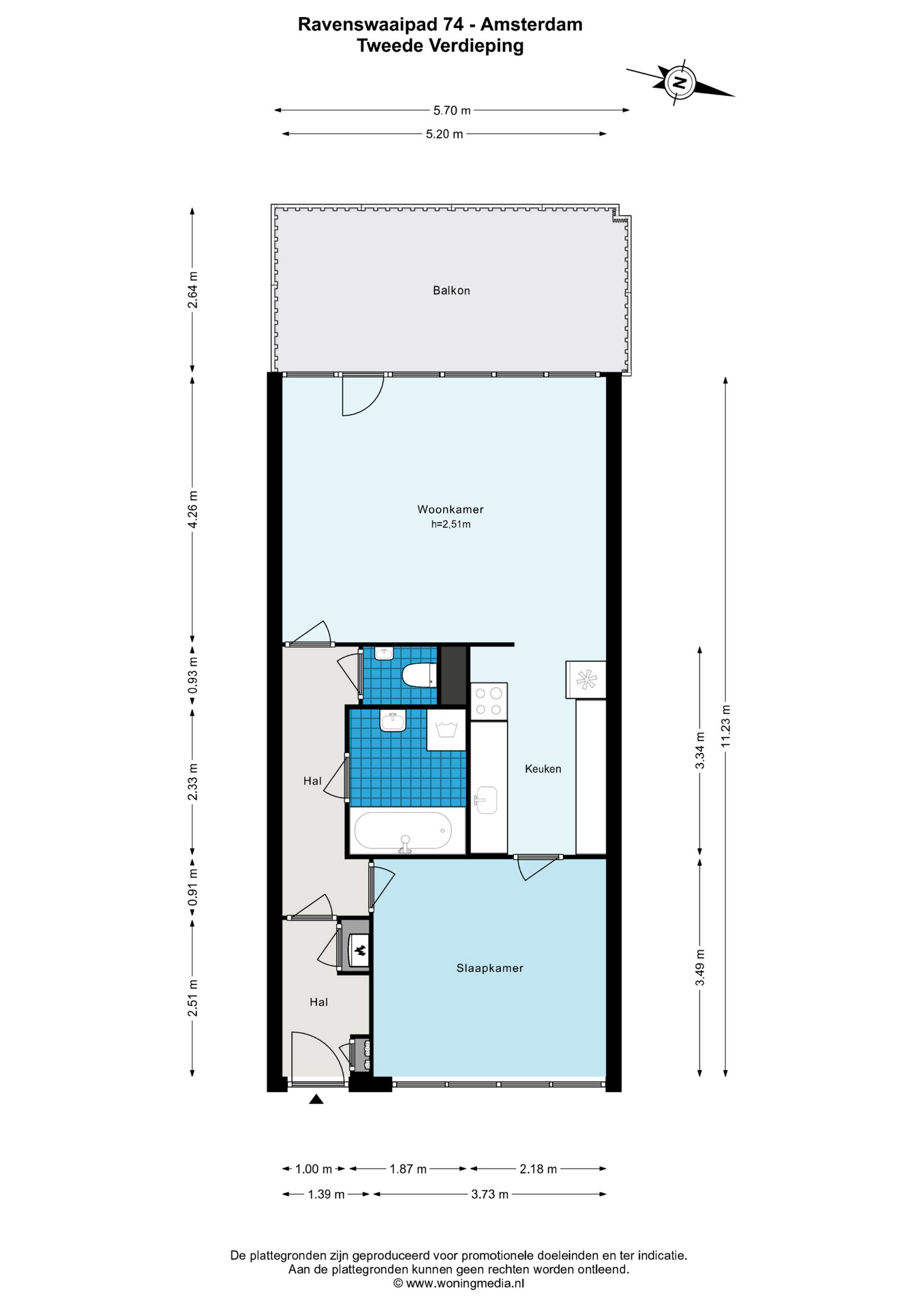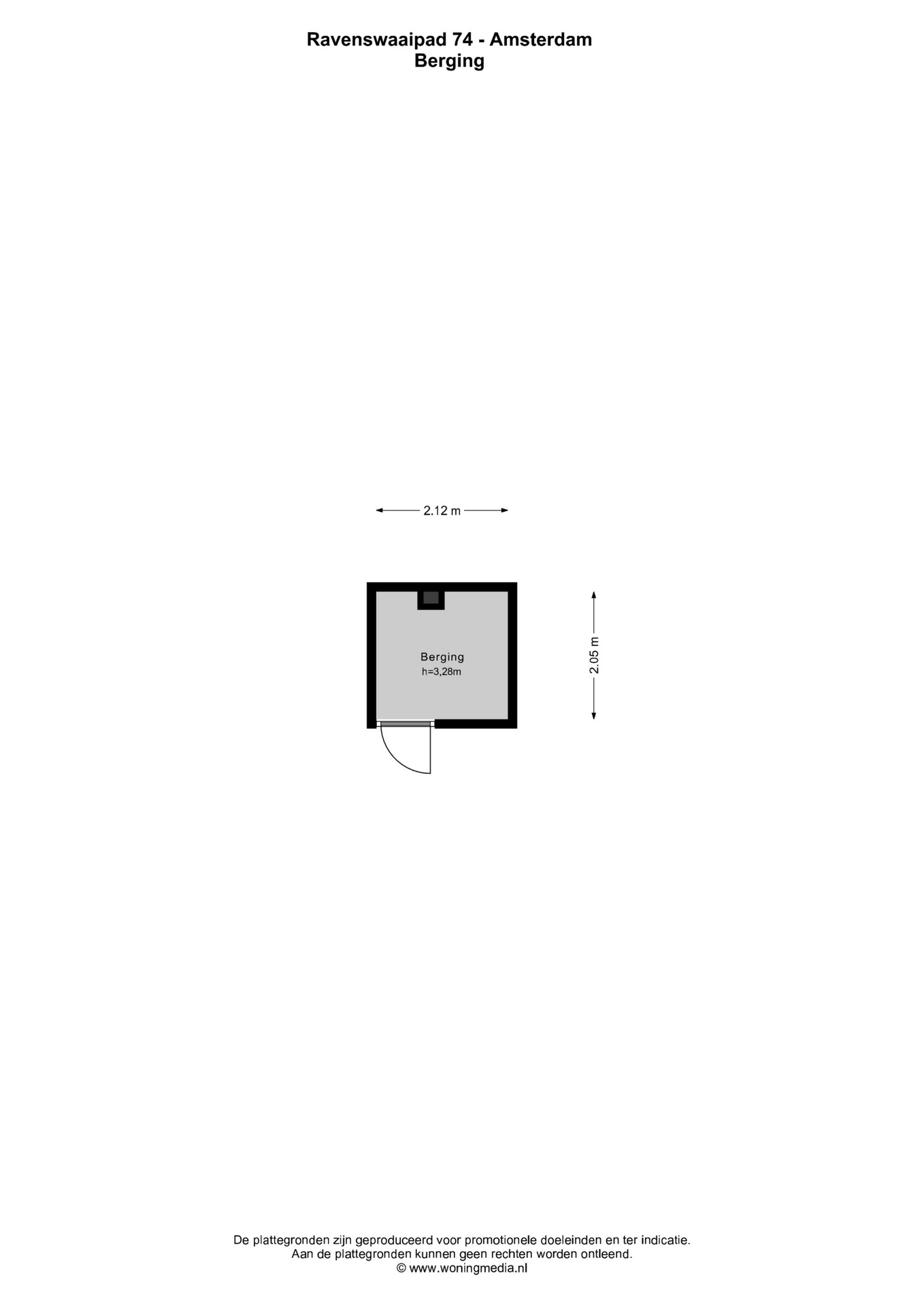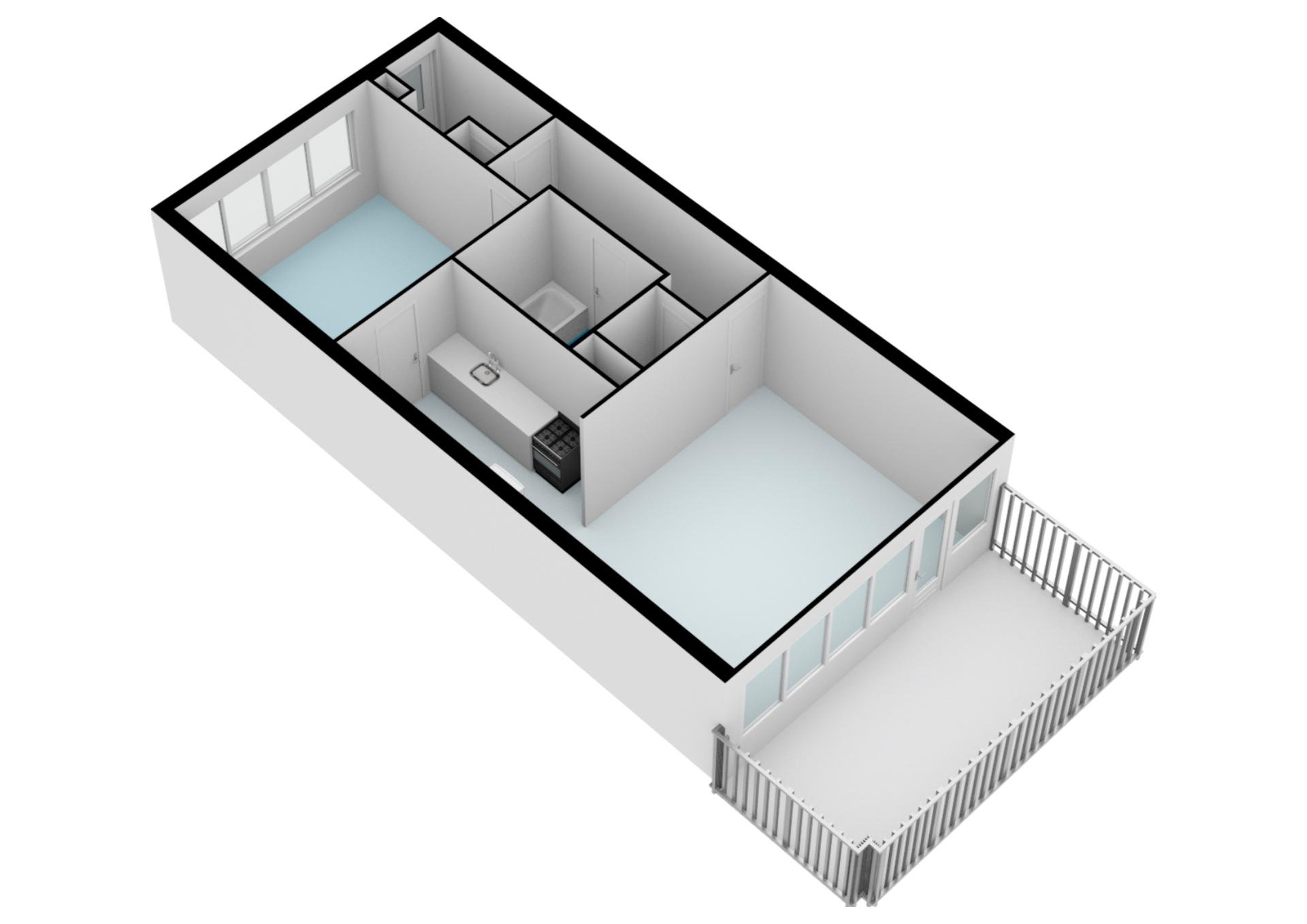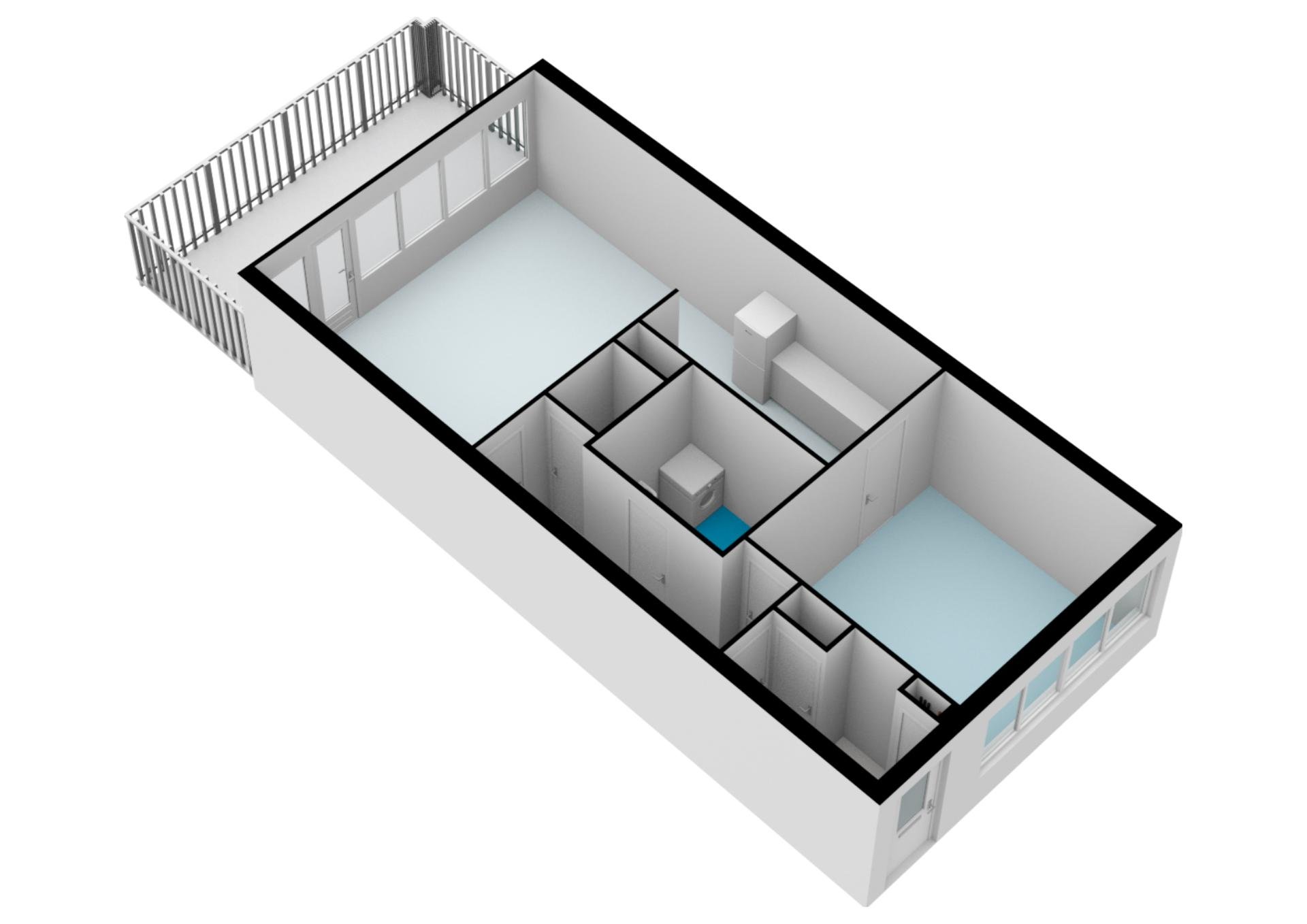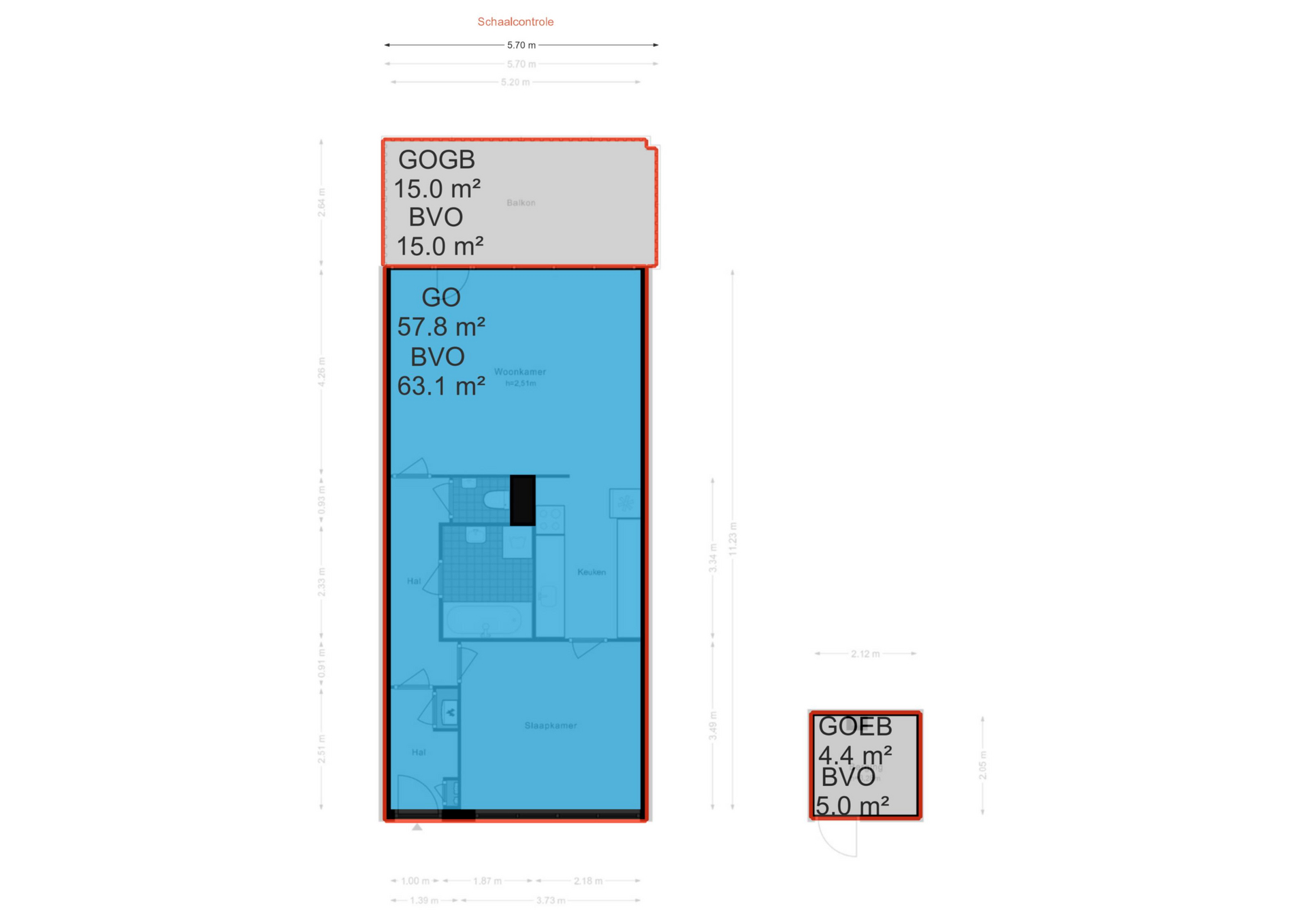Leuk gelegen 2 kamerappartement in een vriendelijke buurt nabij het winkelcentrum “Reigersbos”. In de omgeving vindt u de Gaasperplas en het Bijlmerpark, waar u heerlijk kunt recreëren. Ook de kinderboerderij ’t Brinkie ligt op loopafstand. Uw dagelijkse boodschappen kunt u halen in het winkelcentrum Reigersbos, op de markt of bij de vele buurtwinkels. Op fietsafstand ligt het winkelcentrum “De Amsterdamse Poort” met verschillende winkels, eetgelegenheden en uitgaansmogelijkheden zoals bioscoop Pathé Arena, Ziggo Dome en de Afas-live. De woning is gunstig gelegen ten opzichte van het openbaar vervoer zoals de metro en bus richting Amsterdam centrum en ook de uitvalswegen (A2, A9 en A10) zijn snel bereikbaar.
Vanuit de afgesloten entree met bellenbord en brievenbussen is via het trappenhuis de 2e verdieping bereikbaar. Het appartement heeft een eigen opgang zodat er geen mensen langs het raam lopen. Vanuit het entree met de garderobe, de meterkast en de CV. kast is de hal te betreden. Vanuit de hal zijn de woonkamer, het separaat toilet, de badkamer en de slaapkamer bereikbaar.
De heerlijke lichte woonkamer beschikt over grote ramen en een toegangsdeur naar het dakterras. Het terras is heerlijk breed en ruim (circa 15 m²!) en op het westen gelegen. De woonkamer staat in open verbinding met de keuken. Het gehele appartement is voorzien van een laminaatvloer in een moderne kleurstelling.
Kenmerken:
– Bouwjaar 1985;
– Riant dakterras;
– Woonoppervlakte circa 58 m² conform meetrapport;
– Erfpacht, canon EEUWIGDUREND afgekocht;
– Actieve VvE welke professioneel beheerd wordt door VvE Beheer Amsterdam;
– Servicekosten € 183,74 per maand voor het appartement en de berging;
– Oplevering in overleg;
DISCLAIMER
Deze informatie is door ons met de nodige zorgvuldigheid samengesteld. Onzerzijds wordt echter geen enkele aansprakelijkheid aanvaard voor enige onvolledigheid, onjuistheid of anderszins, dan wel de gevolgen daarvan. Alle opgegeven maten en oppervlakten zijn indicatief. Hoewel wij de woning zorgvuldig hebben opgemeten, wordt noch door Linger OG, noch door de verkoper enige aansprakelijkheid aanvaard voor afwijkingen in de opgegeven maten. Koper verklaart in gelegenheid te zijn gesteld om de opgegeven maten te (laten) controleren. Koper heeft zijn eigen onderzoek plicht naar alle zaken die voor hem of haar van belang zijn. Met betrekking tot deze woning is de makelaar adviseur van verkoper. Wij adviseren u een deskundige makelaar in te schakelen die u begeleidt bij het aankoopproces. Indien u specifieke wensen heeftomtrent de woning, adviseren wij u deze tijdig kenbaar te maken aan uw aankopend makelaar en hiernaar zelfstandig onderzoek te (laten) doen. Indien u geen deskundige vertegenwoordiger inschakelt, acht u zich volgens de wet deskundige genoeg om alle zaken die van belang zijn te kunnen overzien.
ENGLISH
Nicely located 2-room apartment in a friendly neighborhood near the “Reigersbos” shopping center. In the area you will find the Gaasperplas and the Bijlmerpark, where you can enjoy wonderful recreation. The ’t Brinkie petting zoo is also within walking distance. You can get your daily groceries in the Reigersbos shopping center, at the market or at the many local shops. Within cycling distance is the shopping center “De Amsterdamse Poort” with various shops, eateries and entertainment options such as the Pathé Arena cinema, Ziggo Dome and the Afas-live. The house is conveniently located in relation to public transport such as the metro and bus to Amsterdam center and the highways (A2, A9 and A10) are also quickly accessible.
The 2nd floor can be reached via the stairwell from the closed entrance with doorbells and mailboxes. The apartment has a private entrance so that no people walk past the window. From the entrance with the wardrobe, the meter cupboard and the central heating. cupboard can be entered from the hall. The living room, separate toilet, bathroom and bedroom are accessible from the hall.
The lovely bright living room has large windows and an access door to the roof terrace. The terrace is wonderfully wide and spacious (approximately 15 m²!) and faces west. The living room is open to the kitchen. The entire apartment has a laminate floor in a modern color scheme.
Characteristics:
– Year of construction 1985;
– Spacious roof terrace;
– Living area approximately 58 m² in accordance with the measurement report;
– Leasehold, canon PERPETUAL bought off;
– Active VvE which is professionally managed by VvE Beheer Amsterdam;
– Service costs € 183.74 per month for the apartment and the storage room;
– Delivery in consultation;
DISCLAIMER
This information has been compiled by us with due care. However, no liability is accepted on our part for any incompleteness, inaccuracy or otherwise, or the consequences thereof. All specified sizes and surfaces are indicative. Although we have carefully measured the house, neither Linger OG nor the seller accepts any liability for deviations in the specified dimensions. The buyer declares that he has been given the opportunity to check the specified dimensions. The buyer has his own obligation to investigate all matters that are important to him or her. With regard to this property, the broker is the seller’s advisor. We advise you to engage an expert real estate agent to guide you through the purchasing process. If you have specific wishes regarding the property, we advise you to make these known to your purchasing agent in a timely manner and to have them independently investigated. If you do not engage an expert representative, you consider yourself an expert enough by law to be able to oversee all matters that are important.
Wat is mijn huis waard?
Benieuwd naar de waarde van je huis? Ontvang binnen 24 uur gratis een indicatie van de waarde.
Vraag direct aan
